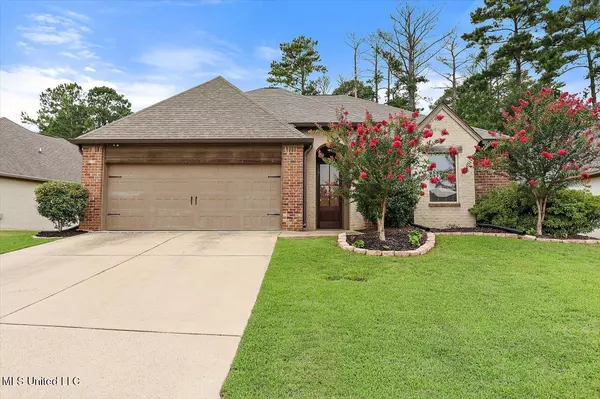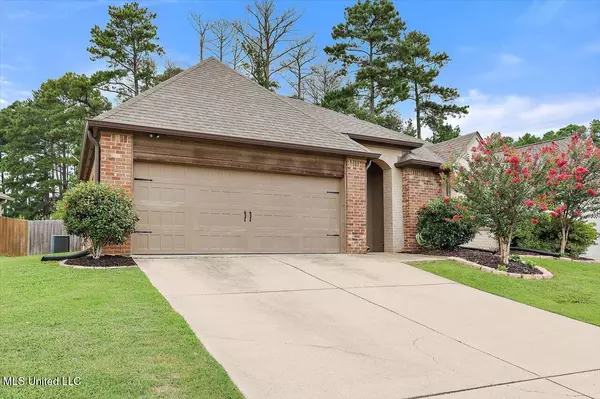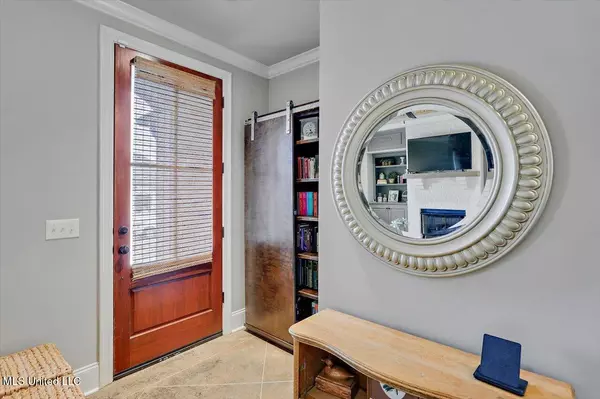$298,000
$298,000
For more information regarding the value of a property, please contact us for a free consultation.
971 Willow Grande Circle Brandon, MS 39047
3 Beds
2 Baths
1,665 SqFt
Key Details
Sold Price $298,000
Property Type Single Family Home
Sub Type Single Family Residence
Listing Status Sold
Purchase Type For Sale
Square Footage 1,665 sqft
Price per Sqft $178
Subdivision Willow Grande
MLS Listing ID 4096626
Sold Date 12/20/24
Style Traditional
Bedrooms 3
Full Baths 2
HOA Fees $18/ann
HOA Y/N Yes
Originating Board MLS United
Year Built 2013
Annual Tax Amount $1,505
Lot Size 7,840 Sqft
Acres 0.18
Property Description
MOVE IN READY!!! Beautiful and spacious 3 bd / 2 bath home in the highly sought after Willow Grande Subdivision of Castlewoods.
This home has beautiful scored concrete floors with an open floor plan that flows from the front of the house to the back. The living room provides a spacious retreat with a cozy feel complimented by tongue and groove wood ceilings with a fireplace and gas insert. The large kitchen provides ample room to entertain guest with gorgeous countertops and endless cabinet space.
This property backs up to the golf course, using trees and landscape as a privacy buffer, with no neighbors directly behind you. Residents of this community have accessibility to many amenities available, including the golf course, a pool, tennis courts, and walking trails.
Don't miss this opportunity to join a highly desirable neighborhood and complete your dream of owning a breathtaking home.
Location
State MS
County Rankin
Community Clubhouse, Fishing, Golf, Hiking/Walking Trails, Playground, Pool, Restaurant, Tennis Court(S)
Direction Turn right at the 4 Way Stop once entering the Willow Grande Subdivision. This residence will be the third house on the right.
Interior
Interior Features Built-in Features, Ceiling Fan(s), Crown Molding, Double Vanity, Eat-in Kitchen, Granite Counters, High Ceilings, Open Floorplan, Pantry, Storage, Tray Ceiling(s), Walk-In Closet(s), Soaking Tub, Kitchen Island
Heating Central, Fireplace Insert
Cooling Ceiling Fan(s), Central Air, Gas
Flooring Carpet, Concrete
Fireplaces Type Masonry
Fireplace Yes
Window Features Vinyl
Appliance Built-In Gas Range, Dishwasher, Disposal, Microwave, Refrigerator, Tankless Water Heater
Laundry Electric Dryer Hookup, In Kitchen
Exterior
Exterior Feature Lighting, Private Yard, Rain Gutters, Other
Parking Features Garage Faces Front, Concrete
Garage Spaces 2.0
Community Features Clubhouse, Fishing, Golf, Hiking/Walking Trails, Playground, Pool, Restaurant, Tennis Court(s)
Utilities Available Electricity Available, Natural Gas Available, Sewer Connected, Water Connected, Natural Gas in Kitchen
Roof Type Architectural Shingles
Porch Patio, Porch, Rear Porch
Garage No
Private Pool No
Building
Lot Description On Golf Course
Foundation Slab
Sewer Public Sewer
Water Public
Architectural Style Traditional
Level or Stories One
Structure Type Lighting,Private Yard,Rain Gutters,Other
New Construction No
Schools
Elementary Schools Northshore
Middle Schools Northwest Rankin
High Schools Northwest Rankin
Others
HOA Fee Include Other
Tax ID I11c-000006-00900
Acceptable Financing Conventional, FHA, USDA Loan, VA Loan
Listing Terms Conventional, FHA, USDA Loan, VA Loan
Read Less
Want to know what your home might be worth? Contact us for a FREE valuation!

Our team is ready to help you sell your home for the highest possible price ASAP

Information is deemed to be reliable but not guaranteed. Copyright © 2024 MLS United, LLC.






