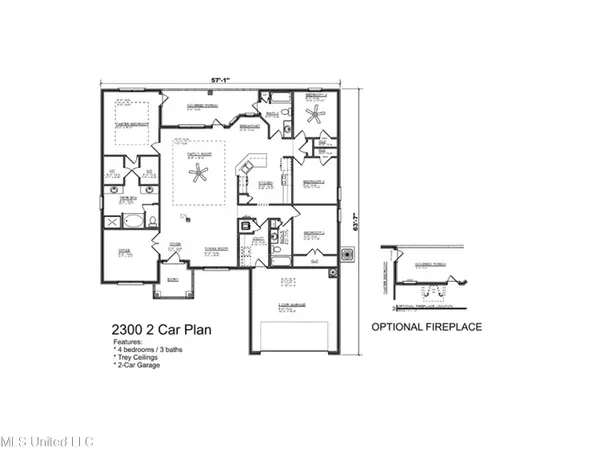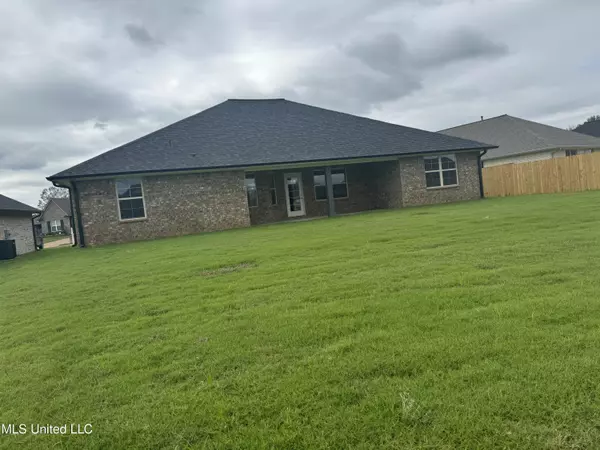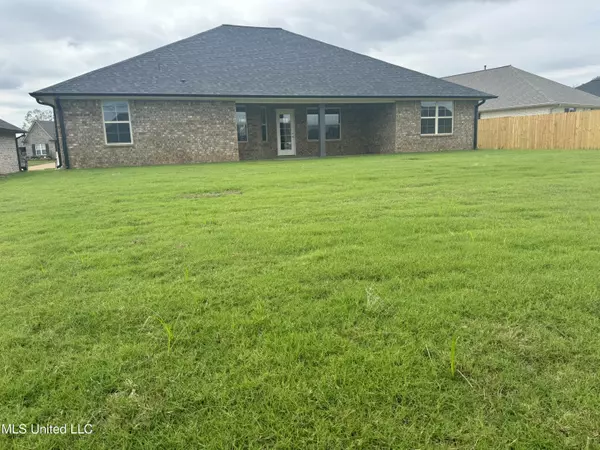$366,500
$366,500
For more information regarding the value of a property, please contact us for a free consultation.
3386 Oodie Lane Southaven, MS 38672
4 Beds
3 Baths
2,300 SqFt
Key Details
Sold Price $366,500
Property Type Single Family Home
Sub Type Single Family Residence
Listing Status Sold
Purchase Type For Sale
Square Footage 2,300 sqft
Price per Sqft $159
Subdivision Cherry Tree Park South
MLS Listing ID 4077324
Sold Date 12/23/24
Style Traditional
Bedrooms 4
Full Baths 3
HOA Fees $17/ann
HOA Y/N Yes
Originating Board MLS United
Year Built 2024
Annual Tax Amount $651
Lot Size 0.270 Acres
Acres 0.27
Property Sub-Type Single Family Residence
Property Description
Largest plan with 2300sf. 4 Bedrooms, 3 FULL Baths withwalk in shower and separate tub. PLUS office. Granite Countertops, upgraded flooring, in living areas and kitchen all on one level! Covered patio and great yard for entertaining! Convenient Locations in great school district.
Close to shopping, dining, entertainment, schools and Interstate. This home is ''move in'' ready!
Location
State MS
County Desoto
Community Lake, Near Entertainment, Park
Direction Getwell to right on Starlanding Rd.Right on Chipper Lane then left on Aspen way to right on Delta Blvd. right on Oodie Lane
Rooms
Other Rooms Garage(s)
Interior
Interior Features Breakfast Bar, Ceiling Fan(s), Double Vanity, Eat-in Kitchen, Open Floorplan, Pantry, Recessed Lighting, Smart Home, Smart Thermostat, Soaking Tub, Stone Counters, Storage, Tray Ceiling(s), Vaulted Ceiling(s), Walk-In Closet(s), Wired for Data, Granite Counters
Heating Electric, Forced Air
Cooling Ceiling Fan(s), Central Air
Flooring Luxury Vinyl, Cork
Fireplace No
Appliance Dishwasher, Disposal, Electric Range, Gas Water Heater, Oven
Laundry Inside, Laundry Room, Lower Level, Multiple Locations
Exterior
Exterior Feature Lighting
Parking Features Attached, Private, Concrete
Garage Spaces 2.0
Community Features Lake, Near Entertainment, Park
Utilities Available Cable Connected, Phone Connected, Water Connected
Roof Type Asphalt Shingle
Porch Front Porch, Rear Porch
Garage Yes
Private Pool No
Building
Lot Description Front Yard, Interior Lot, Level
Foundation Slab
Sewer Public Sewer
Water Public
Architectural Style Traditional
Level or Stories One
Structure Type Lighting
New Construction Yes
Schools
Elementary Schools Desoto Central
Middle Schools Desoto Central
High Schools Desoto Central
Others
HOA Fee Include Management
Tax ID 2075163000097900
Acceptable Financing 1031 Exchange, Conventional, FHA, VA Loan
Listing Terms 1031 Exchange, Conventional, FHA, VA Loan
Read Less
Want to know what your home might be worth? Contact us for a FREE valuation!

Our team is ready to help you sell your home for the highest possible price ASAP

Information is deemed to be reliable but not guaranteed. Copyright © 2025 MLS United, LLC.





