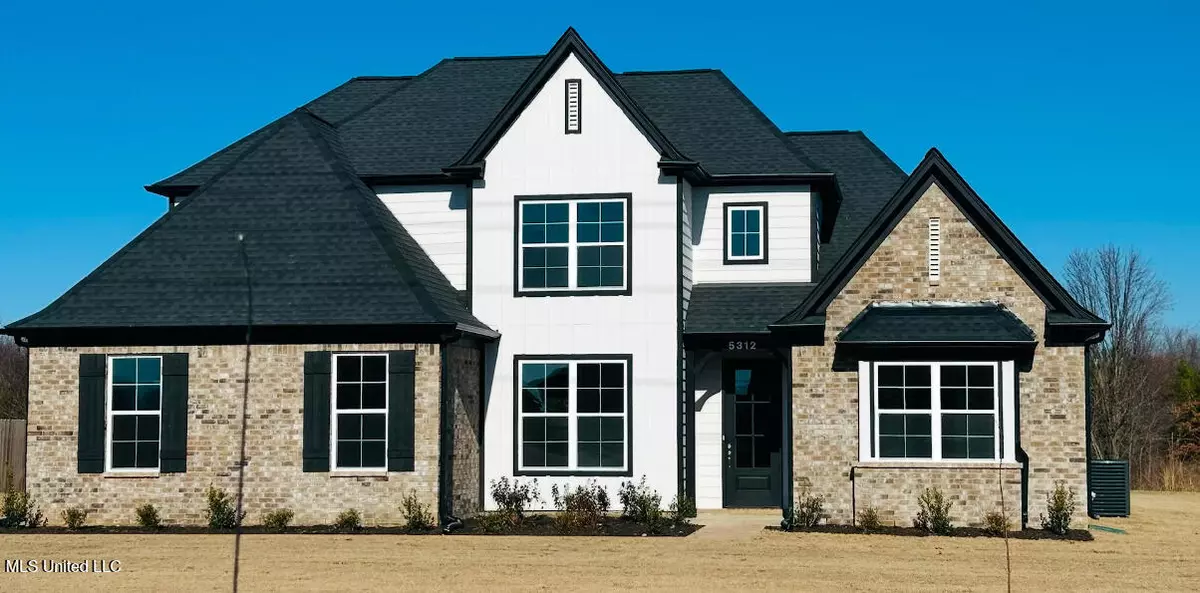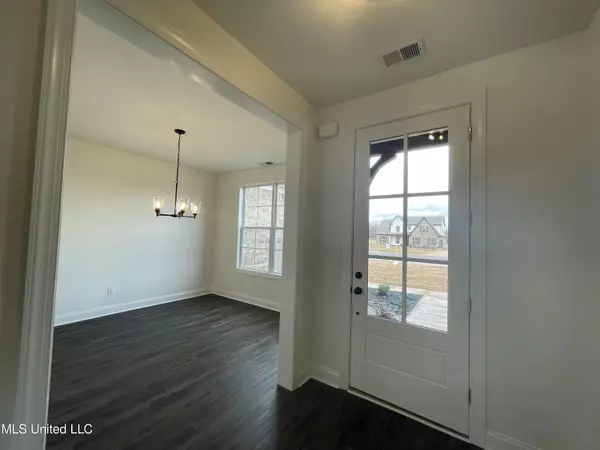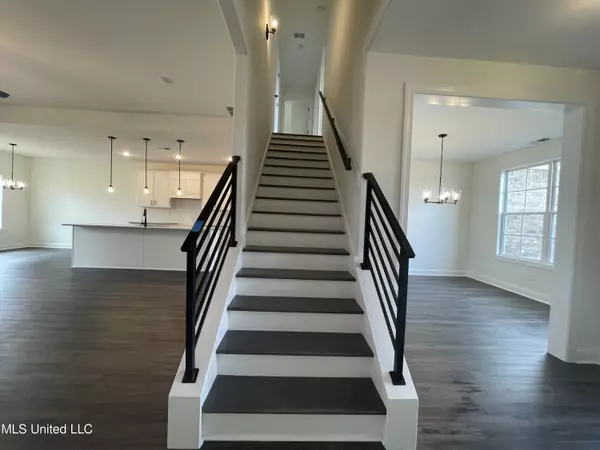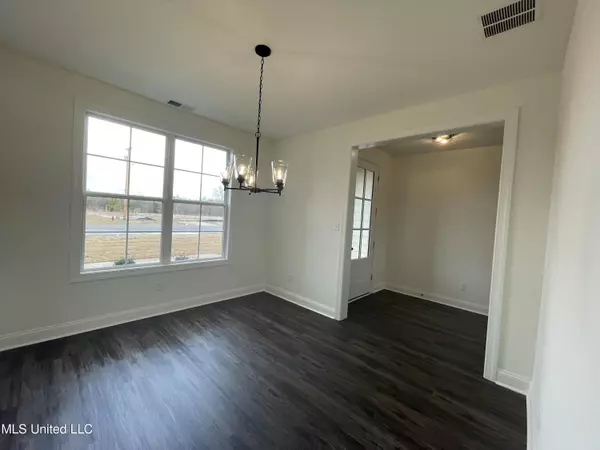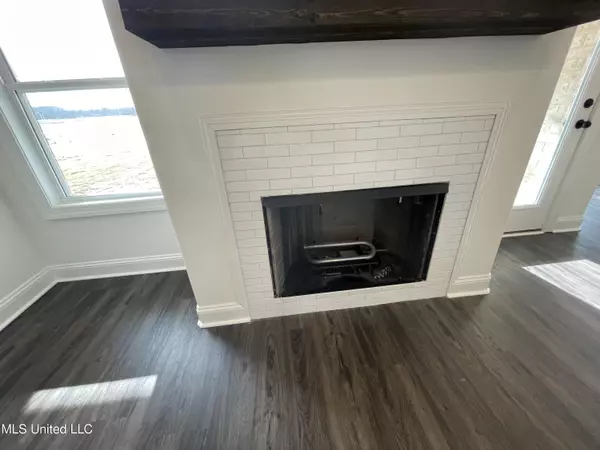$439,995
$439,995
For more information regarding the value of a property, please contact us for a free consultation.
5312 Douglas Drive Olive Branch, MS 38654
5 Beds
3 Baths
2,518 SqFt
Key Details
Sold Price $439,995
Property Type Single Family Home
Sub Type Single Family Residence
Listing Status Sold
Purchase Type For Sale
Square Footage 2,518 sqft
Price per Sqft $174
Subdivision Southbranch
MLS Listing ID 4092107
Sold Date 12/30/24
Bedrooms 5
Full Baths 3
HOA Fees $16/ann
HOA Y/N Yes
Originating Board MLS United
Year Built 2024
Lot Size 0.400 Acres
Acres 0.4
Property Description
the Cypress C is an excellent choice. The plan comfortably accommodates five bedrooms, three upstairs and two on the main level, which gives you many options: a home office, fitness room/yoga studio, or spare room for hosting out-of-town guests. The family room's location in the center of the home makes it the perfect spot for gatherings. The integrated chef's kitchen offers the modern aesthetic and design that Meridian is known for, and its proximity to the two-car garage makes carrying in the groceries easy. On the opposite side of the home, you'll find your secluded primary suite. The suite's many windows invite fresh breezes and natural light. The ensuite bathroom features lavish touches, including a walk-through shower, soaking tub, cultured marble-topped dual vanities, and two walk-in closets. This plan's second level features three additional bedrooms, one with an in-room sitting area, and one full bathroom. Model open Tues. Thurs. Fri, Sat 1-6 and Sun 2-5
Location
State MS
County Desoto
Direction take Goodman to Pleasant Hill go North .After the school turn Left . The home will be on the left side of Douglas.
Interior
Interior Features Ceiling Fan(s), Granite Counters
Heating Central, Natural Gas
Cooling Ceiling Fan(s), Central Air, Electric, Gas
Flooring Luxury Vinyl, Carpet, Tile
Fireplaces Type Gas Log, Great Room
Fireplace Yes
Appliance Disposal, Microwave
Laundry In Hall, Laundry Room, Main Level
Exterior
Exterior Feature None
Parking Features Attached, Concrete, Driveway, Garage Faces Side
Garage Spaces 2.0
Utilities Available Cable Available, Electricity Available, Natural Gas Available, Sewer Available, Water Available
Roof Type Architectural Shingles
Porch Front Porch, Patio
Garage Yes
Private Pool No
Building
Foundation Slab
Sewer Public Sewer
Water Public
Level or Stories Two
Structure Type None
New Construction Yes
Schools
Elementary Schools Pleasant Hill
Middle Schools Desoto Central
High Schools Desoto Central
Others
HOA Fee Include Other
Tax ID Unassigned
Acceptable Financing Cash, Conventional, FHA, VA Loan
Listing Terms Cash, Conventional, FHA, VA Loan
Read Less
Want to know what your home might be worth? Contact us for a FREE valuation!

Our team is ready to help you sell your home for the highest possible price ASAP

Information is deemed to be reliable but not guaranteed. Copyright © 2025 MLS United, LLC.

