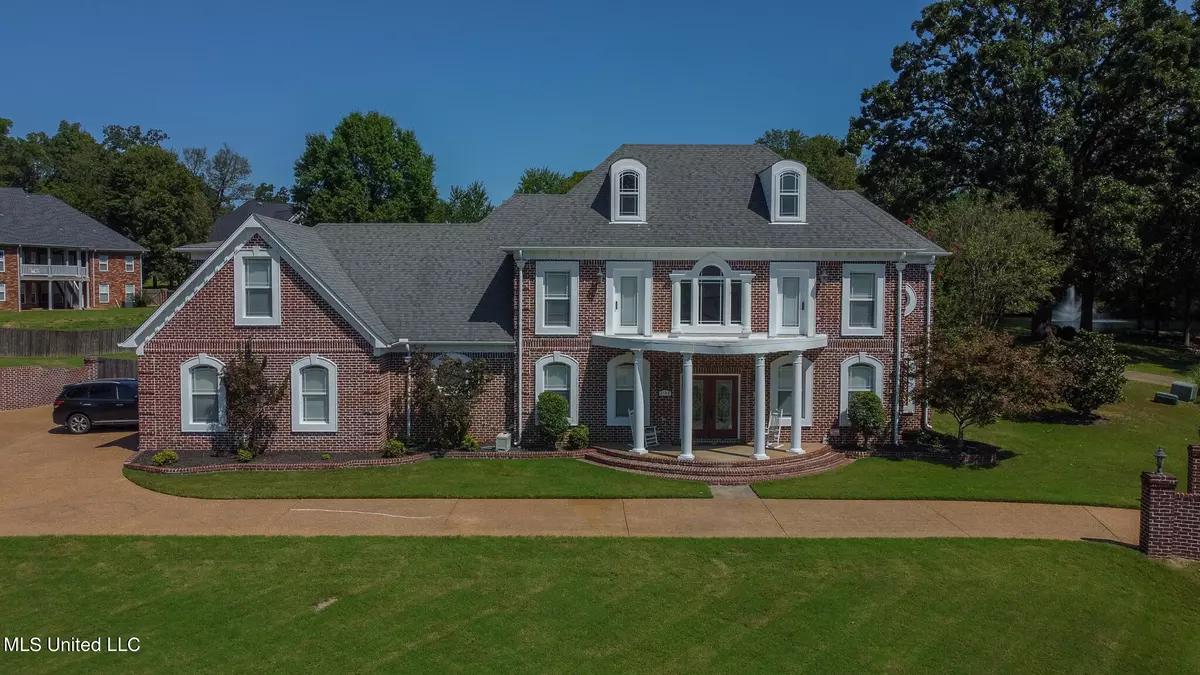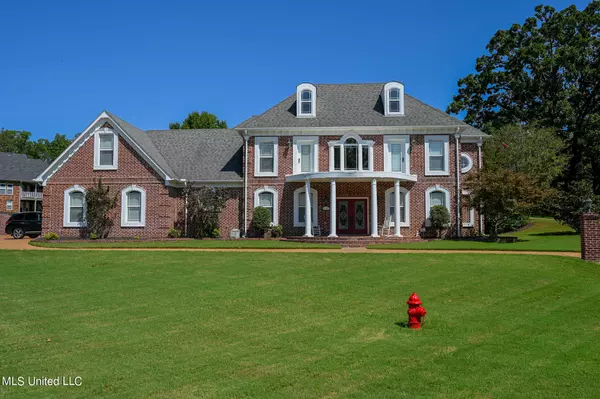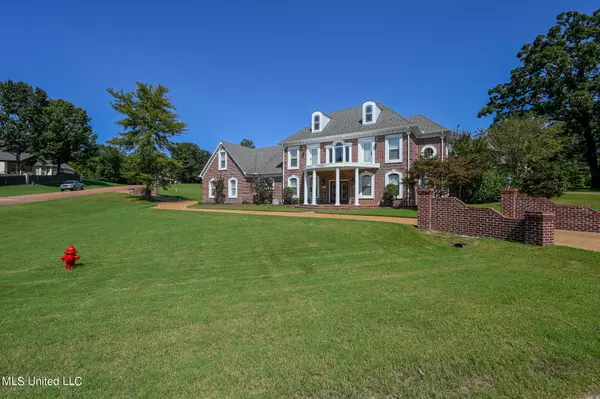$628,000
$628,000
For more information regarding the value of a property, please contact us for a free consultation.
8188 Lakeview Drive Olive Branch, MS 38654
4 Beds
5 Baths
4,927 SqFt
Key Details
Sold Price $628,000
Property Type Single Family Home
Sub Type Single Family Residence
Listing Status Sold
Purchase Type For Sale
Square Footage 4,927 sqft
Price per Sqft $127
Subdivision Belmor Lakes
MLS Listing ID 4085535
Sold Date 12/24/24
Style Traditional
Bedrooms 4
Full Baths 4
Half Baths 1
HOA Fees $54/ann
HOA Y/N Yes
Originating Board MLS United
Year Built 2007
Annual Tax Amount $5,013
Lot Size 0.500 Acres
Acres 0.5
Lot Dimensions 104x208
Property Description
Truly one of a kind REAL custom home built on 16'' centers with a real 1X roof deck. Upgrades throughout!! See attached for more details!! Only real way to experience this gem though is to see it in person!!Call today for your private tour!
You'll enter into the soaring 2 story entry way with Swarovski crystal chandelier hung on electric hoist to lower for cleaning and bulb changing. From there you will find the office, a large coat closet and the dining room with it's Swarovski Crystal chandelier that matches the one in the entry.
Through the dining room you traverse to the rear entry hall from garage. In that hall you find the large laundry adorned with cabinets for storage, hanging areas for drying etc and space for deep freezer or extra fridge.
Before you exit to garage though be sure to check out the ''niche'' with built ins, cabinets and a lighted desk/work space.
Heading back into the home head on it to the kitchen. Custom cabinets throughout with upgraded granite. 6 burner Jenn-Air gas cooktop with griddle and built in double convection Frigidaire oven! All stainless dishwasher and a built in, under counter ice maker. Be sure to check out all the lighted cabinets too! Separate prep area with it's own sink and oversized disposal. Kitchen is one of the hardest parts of leaving this home! Off the kitchen you find the POOL bath featuring frameless glass shower. Let's go ahead and traverse back over to the Primary suite. comprised of primary BR, luxury bath with VitaBath jetted tub, walk through shower with 6 total heads and 6 body jets. This shower is the second hardest part of leaving here!!!off the bath is rhe split his/hers closet with built ins and even a Murphy door to the office. Which could be the 5th br, nursery, sewing room, workout room or whatever. it features the same Brazilian cherry flooring as the family room and stairs. thiis whole endof the first level has it's own separate HVAC system. This home features a total of 12.5 tons of 18/19 SEER Trane and American Standard HVAC equipment. Never had an elec bill over $1000 .
Hold on, we ain't done yet! Fully insulated garage with insulated walls, ceiling and doors. upgraded Genie door openers with key fobs
Now we're getting to the good stuff! Covered patio off sunroom for grilling and hanging out. Additional uncovered patio on other side by pool. Added concrete all around the 20x30x40 salt water pool with its jetted steps and jetted swim out. as well as 4 deck jets to help keep water temps down while giving the kids and pets a fun water feature to play in and help keep them cool. The three car garage is flanked by added concrete parking areas and a full circle drive.
I could literally go on and on but it would really be better to come see it in person so you don't miss any of it!!
1Owner/agent.
One Year First American Eagle Premiere Warranty provided. --Central vacuum system with 3 hoses, bare floor tools and other tools for cleaning cars etc.
--Intercom system with doorbell.
--Built in ice maker
--Upgraded Whirlpool dishwasher.
--Jenn-air 6 burner gas cooktop with griddle.
--Frigidaire double built- in convection oven.
--Custom wiring:
--Holiday lighting receptacles in soffits and at each level on front porch.
--Recessed soffit lights.
--Added outlets all over.
--Cat 5 wiring for phones and data throughout.
--Chandelier hoist in entry. Chandelier lowers to floor for cleaning and bulb changing.
--Double RG59 wiring at outlets throughout.
--Lighting upgrades throughout including recessed lighting.
--Future wiring for outside LIGHTING ETC located in junction box near front porch.
--Swarovski crystal chandeliers in entry, primary and dining.
--Convection double oven.
--20'x30'x40' Salt water pool. Salt System replaced in 2022. New pump 2021. Sand replaced in filter 2020. 4 deck jets. Future pipe for waterfall etc located near diving board end of pool. Jetted swim out and stairs.
--Brazilian cherry flooring, handrails and treads on stairs. Light colored accents are Maple.
second level balcony.
--Wired security system to remain. Has cellular modem. Modem Was replaced in 2022
--Brick fireplace on patio.
--powered Attic vent fans
--High efficiency American Standard/Trane 18/19 seer systems. 2- 5 ton, one 2.5 ton systems. The two 5 ton systems have new evaporator coils installed in 2023. Accu Air filtration systems.
--High efficiency hot water heaters with extra insulation. One 80 gal and one 50 gal.
--Post lighting on entrances.
--Prep sink and island sink in kitchen.
--Oversized disposals in both sinks.
--Pull out sprayers on vanities in jack and jill bath.
--Danze faucets and pot filler in kitchen with lifetime warranties. Delta and Price Pfister elsewhere. All tub and shower faucets are temp control Delta.
--Upgraded Delta fixtures in primary shower with body jets and hand sprayer.
--Vita Bath jetted tub in primary with air jets and traditional jets. Both pumps are less than 5 years old.
--Frameless glass showers in primary and "pool" bath.
--Insulated garage with insulated/upgraded garage doors.
--Wired for surround sound in living room and gameroom. No surround system or speakers are present..
--Wired for sound outside with 4 existing speakers. for that is at two different locations in living room.
--Custom closets with wood shelving throughout. Secret passage built-in shelving from "office" to primary closet.
-All Jacuzzi brand elongated toilets.
--LED security lighting by garage and back yard by pool.
--Gas line at patio for grill.
--Washer, dryer and refrigerator to remain. Will be removed if buyer does not want.
--Microwave will not remain.
Location
State MS
County Desoto
Direction West on College from 305 to Belmor Place, go left to Belmor Lakes Dr, go right till road ends at Lakeview Dr, go right to home at the corner of Lakeview and Shady Grove.
Interior
Heating Central, Fireplace(s), Forced Air, See Remarks, Natural Gas
Cooling Attic Fan, Central Air, Gas, See Remarks
Fireplaces Type Factory Built, Gas Log, Great Room, Insert, Recreation Room, Sealed Combustion, Ventless
Fireplace Yes
Appliance Convection Oven, Cooktop, Dishwasher, Disposal, ENERGY STAR Qualified Dishwasher, Exhaust Fan, Free-Standing Refrigerator, Gas Cooktop, Gas Water Heater, Ice Maker, Intercom, Oven, Plumbed For Ice Maker, Range Hood, Refrigerator, Self Cleaning Oven, Stainless Steel Appliance(s), Vented Exhaust Fan, Water Heater, None
Exterior
Exterior Feature Balcony, Gas Grill, Lighting, Private Yard, See Remarks
Parking Features Attached, Circular Driveway, Driveway, Garage Faces Side, On Site
Garage Spaces 3.0
Pool Diving Board, Equipment, Fenced, Filtered, In Ground, Outdoor Pool, Pool Sweep, Salt Water, Vinyl, Other
Utilities Available Fiber to the House, See Remarks
Roof Type Three tab shingle,Architectural Shingles,Asphalt Shingle
Garage Yes
Private Pool Yes
Building
Lot Description City Lot, Cul-De-Sac, Fenced, Irregular Lot
Foundation Slab
Sewer Public Sewer
Water Public
Architectural Style Traditional
Level or Stories Two
Structure Type Balcony,Gas Grill,Lighting,Private Yard,See Remarks
New Construction No
Schools
Elementary Schools Lewisburg
Middle Schools Lewisburg Middle
High Schools Lewisburg
Others
HOA Fee Include Accounting/Legal,Maintenance Grounds,Management,Other
Tax ID 2065160200002400
Acceptable Financing Assumable, Cash
Listing Terms Assumable, Cash
Read Less
Want to know what your home might be worth? Contact us for a FREE valuation!

Our team is ready to help you sell your home for the highest possible price ASAP

Information is deemed to be reliable but not guaranteed. Copyright © 2025 MLS United, LLC.





