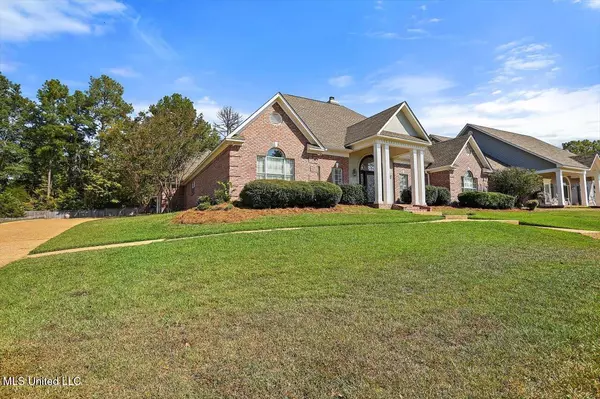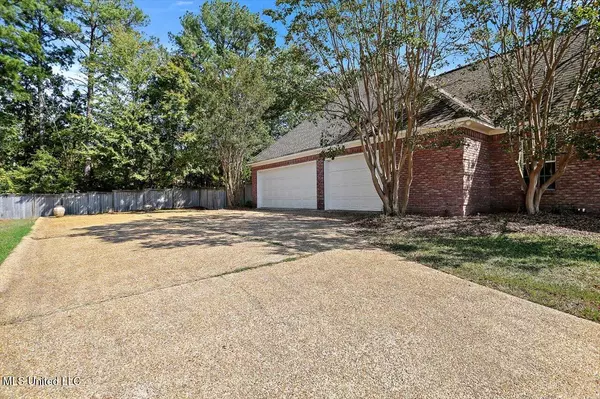$450,000
$450,000
For more information regarding the value of a property, please contact us for a free consultation.
328 Eastridge Drive Brandon, MS 39042
4 Beds
4 Baths
2,988 SqFt
Key Details
Sold Price $450,000
Property Type Single Family Home
Sub Type Single Family Residence
Listing Status Sold
Purchase Type For Sale
Square Footage 2,988 sqft
Price per Sqft $150
Subdivision Eastgate Of Crossgates
MLS Listing ID 4095336
Sold Date 12/30/24
Style Traditional
Bedrooms 4
Full Baths 3
Half Baths 1
Originating Board MLS United
Year Built 2000
Annual Tax Amount $3,630
Lot Size 1.000 Acres
Acres 1.0
Property Description
This stunning four-bedroom, three-and-a-half-bathroom home is located in the highly sought-after neighborhood of Eastgate of Crossgates in Brandon, Mississippi. It offers the perfect combination of luxury, space, and tranquility. Situated on a spacious one-acre lot, this property features a large three-car garage, providing ample storage and parking. The expansive kitchen is a chef's dream, boasting modern appliances, a center island, and an abundance of cabinetry for all your cooking and storage needs. The open-concept living space is an entertainer's delight, with a large living room featuring high ceilings, a fireplace, and large windows that flood the home with natural light. When you step outside, you can enjoy Mississippi sunsets from your covered back patio, which is ideal for outdoor entertaining. This home is located just minutes from downtown Brandon, where you can enjoy the charm of downtown with its shops, restaurants, and community events. This home offers the best of both worlds: country living with city conveniences.
Location
State MS
County Rankin
Interior
Interior Features Bookcases, Built-in Features, Crown Molding, Double Vanity, Granite Counters, High Ceilings, His and Hers Closets, Kitchen Island, Recessed Lighting, Smart Thermostat, Storage, Walk-In Closet(s), Wired for Sound
Heating Central
Cooling Central Air
Flooring Carpet, Ceramic Tile, Hardwood
Fireplaces Type Living Room
Fireplace Yes
Window Features Double Pane Windows
Appliance Cooktop, Disposal, Electric Cooktop, Refrigerator
Laundry Laundry Room, Sink
Exterior
Exterior Feature Private Yard
Parking Features Storage, Concrete
Garage Spaces 3.0
Utilities Available Cable Available, Natural Gas Available, Sewer Connected, Fiber to the House
Roof Type Architectural Shingles
Porch Deck, Rear Porch
Garage No
Private Pool No
Building
Lot Description Fenced
Foundation Post-Tension, Slab
Sewer Public Sewer
Water Public
Architectural Style Traditional
Level or Stories One
Structure Type Private Yard
New Construction No
Schools
Elementary Schools Brandon
Middle Schools Brandon
High Schools Brandon
Others
Tax ID I09e-000017-00060
Acceptable Financing Cash, Conventional, FHA, VA Loan
Listing Terms Cash, Conventional, FHA, VA Loan
Read Less
Want to know what your home might be worth? Contact us for a FREE valuation!

Our team is ready to help you sell your home for the highest possible price ASAP

Information is deemed to be reliable but not guaranteed. Copyright © 2025 MLS United, LLC.





