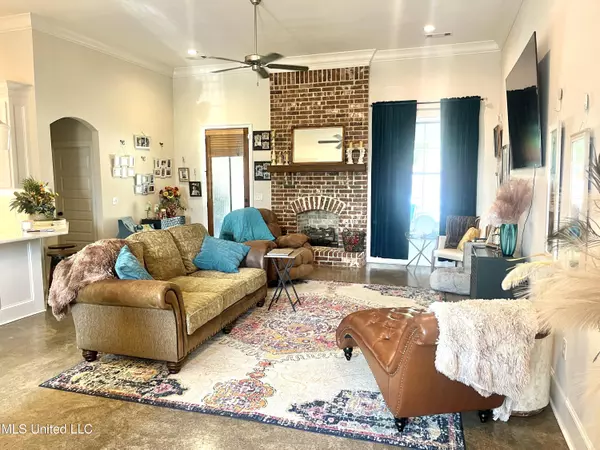$388,000
$388,000
For more information regarding the value of a property, please contact us for a free consultation.
133 Coventry Lane Brandon, MS 39042
4 Beds
2 Baths
2,174 SqFt
Key Details
Sold Price $388,000
Property Type Single Family Home
Sub Type Single Family Residence
Listing Status Sold
Purchase Type For Sale
Square Footage 2,174 sqft
Price per Sqft $178
Subdivision Greenfield Station
MLS Listing ID 4092250
Sold Date 12/30/24
Style French Acadian
Bedrooms 4
Full Baths 2
HOA Fees $50/ann
HOA Y/N Yes
Originating Board MLS United
Year Built 2020
Annual Tax Amount $2,067
Property Description
Beautiful, like-new home in Coventry of Greenfield Station with a spacious open plan! If you are looking for your own personal oasis this is the place for you. Relax in the custom, in-ground pool with a 6 ft tanning shelf for sun lovers and deepest water depth of 5 feet. The swimming area is fully fenced for the safety of children and pets. Small pool house for storage remains with the property, along with all pool supplies, pool equipment and pool area furniture. In addition, the rest of the backyard is fenced and newly landscaped with Crepe Myrtles for shade, plus a playhouse climber and a fire pit, which all remain with the property. You couldn't ask for more with wooded area behind for your privacy. Inside amenities include 4 spacious bedrooms, stained concrete floors, granite countertops, stainless steel appliances, large pantry, and spacious laundry room with storage.. Primary suite has garden tub, double vanities and expansive walk-in closet. High ceilings throughout. USDA eligible! Make your appointment now to see this amazing home in person!
Location
State MS
County Rankin
Community Pool, Sidewalks
Direction From Hwy 468, turn into Greenfield Station, Greenfield Station Pkwy. At first roundabout, take 2nd exit. Then at next roundabout, take 3rd exit, turning onto Coventry Lane. Home is on left.
Rooms
Other Rooms Shed(s), Storage
Interior
Interior Features Ceiling Fan(s), Crown Molding, Double Vanity, Eat-in Kitchen, Granite Counters, High Ceilings, Kitchen Island, Open Floorplan, Pantry, Recessed Lighting, Soaking Tub, Walk-In Closet(s)
Heating Electric, Fireplace(s), Natural Gas
Cooling Ceiling Fan(s), Central Air, Electric
Flooring Concrete
Fireplaces Type Gas Log, Living Room
Fireplace Yes
Window Features Drapes,Insulated Windows
Appliance Built-In Gas Range, Built-In Range, Dishwasher, Disposal, Microwave, Refrigerator, Washer/Dryer
Laundry Laundry Room, Sink
Exterior
Exterior Feature Lighting, Private Yard
Parking Features Attached, Garage Door Opener, Garage Faces Side
Garage Spaces 2.0
Pool Fenced, In Ground, Outdoor Pool
Community Features Pool, Sidewalks
Utilities Available Electricity Connected, Natural Gas Connected, Sewer Connected, Water Connected
Waterfront Description None
Roof Type Architectural Shingles
Porch Patio
Garage Yes
Private Pool Yes
Building
Foundation Slab
Sewer Public Sewer
Water Public
Architectural Style French Acadian
Level or Stories One
Structure Type Lighting,Private Yard
New Construction No
Schools
Elementary Schools Rouse
Middle Schools Brandon
High Schools Brandon
Others
HOA Fee Include Other
Tax ID H07g-000012-00380
Acceptable Financing Cash, Conventional, FHA, USDA Loan, VA Loan
Listing Terms Cash, Conventional, FHA, USDA Loan, VA Loan
Read Less
Want to know what your home might be worth? Contact us for a FREE valuation!

Our team is ready to help you sell your home for the highest possible price ASAP

Information is deemed to be reliable but not guaranteed. Copyright © 2025 MLS United, LLC.





