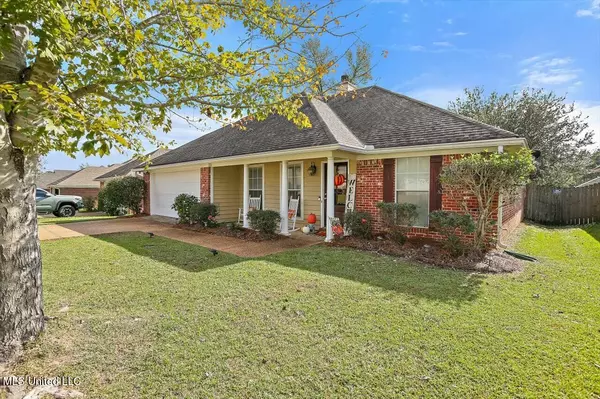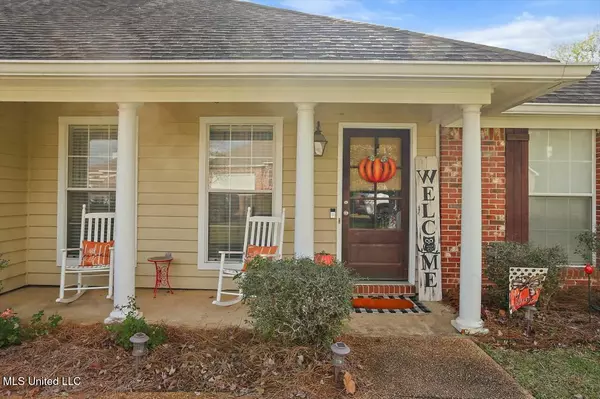$229,900
$229,900
For more information regarding the value of a property, please contact us for a free consultation.
570 Lincolns Drive Brandon, MS 39042
3 Beds
2 Baths
1,438 SqFt
Key Details
Sold Price $229,900
Property Type Single Family Home
Sub Type Single Family Residence
Listing Status Sold
Purchase Type For Sale
Square Footage 1,438 sqft
Price per Sqft $159
Subdivision Sunchase
MLS Listing ID 4097751
Sold Date 12/30/24
Style Traditional
Bedrooms 3
Full Baths 2
HOA Fees $8
HOA Y/N Yes
Originating Board MLS United
Year Built 2004
Annual Tax Amount $1,533
Lot Size 6,534 Sqft
Acres 0.15
Property Description
Look no further! This well-maintained 3-bedroom, 2-bath home in Sunchase is now on the market and looking for its new owners.
As you walk in, you immediately notice the spacious living room that boasts beautiful vinyl wood flooring. As you navigate through the home, you will notice the cabinetry that is the highlight of the kitchen. The split floor plan offers privacy and comfort, making it perfect for anyone who loves a well-designed living space.
The large covered porch provides an inviting area for entertaining or relaxation while offering a sizable yard. This home is truly convenient, as it is just minutes away from the Brandon Amphitheater, 3 miles from I-20, and only 15 minutes from Dogwood Mall.
Don't miss your opportunity to call this beautiful property home! Call your favorite Realtor today to schedule a showing and be home for the holidays.
Location
State MS
County Rankin
Community Fitness Center, Golf, Health Club, Restaurant, Sports Fields, Street Lights
Direction From I-20 West take the Hwy 18 Exit. Turn right onto highway 18 go about 2.5 miles and turn right into Sunchase. Take a right and follow Briars Bend down to Lincolns Dr and take a left. The home will be on the Right.
Interior
Interior Features Bar, Ceiling Fan(s), Tray Ceiling(s), Soaking Tub, Breakfast Bar, Kitchen Island
Heating Central, Electric, Wood
Cooling Ceiling Fan(s), Central Air, Electric
Flooring Carpet, Vinyl
Fireplaces Type Living Room, Wood Burning
Fireplace Yes
Window Features Blinds,Shutters
Appliance Dishwasher, Electric Range, Electric Water Heater, Microwave
Laundry Inside, Washer Hookup
Exterior
Exterior Feature Private Yard, Rain Gutters
Parking Features Driveway, Concrete
Garage Spaces 2.0
Community Features Fitness Center, Golf, Health Club, Restaurant, Sports Fields, Street Lights
Utilities Available Electricity Connected, Sewer Connected, Water Connected
Roof Type Shingle
Porch Front Porch, Rear Porch
Garage No
Private Pool No
Building
Lot Description Cleared, Few Trees, Front Yard, Landscaped
Foundation Slab
Sewer Public Sewer
Water Public
Architectural Style Traditional
Level or Stories One
Structure Type Private Yard,Rain Gutters
New Construction No
Schools
Elementary Schools Rouse
Middle Schools Brandon
High Schools Brandon
Others
HOA Fee Include Management
Tax ID H07q-000001-01720
Acceptable Financing Cash, Conventional, FHA, VA Loan
Listing Terms Cash, Conventional, FHA, VA Loan
Read Less
Want to know what your home might be worth? Contact us for a FREE valuation!

Our team is ready to help you sell your home for the highest possible price ASAP

Information is deemed to be reliable but not guaranteed. Copyright © 2025 MLS United, LLC.





