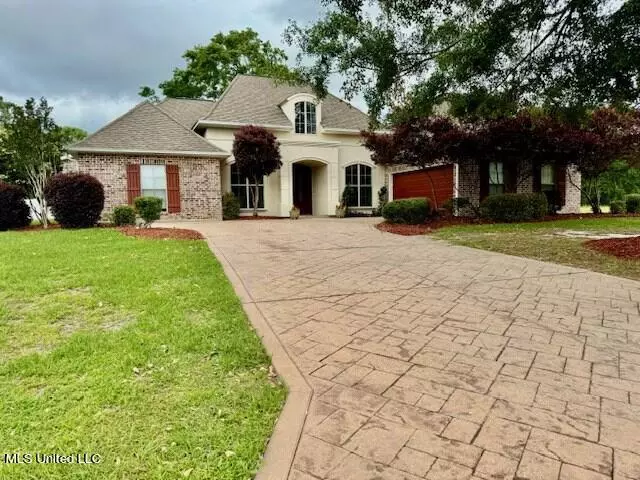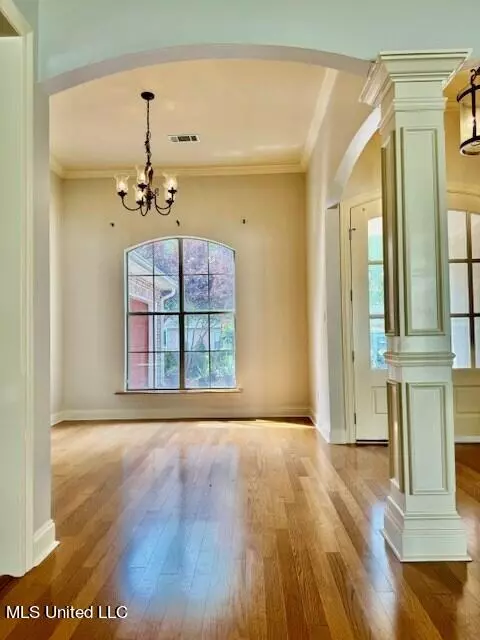$305,000
$305,000
For more information regarding the value of a property, please contact us for a free consultation.
402 Hood Point Picayune, MS 39466
4 Beds
2 Baths
2,259 SqFt
Key Details
Sold Price $305,000
Property Type Single Family Home
Sub Type Single Family Residence
Listing Status Sold
Purchase Type For Sale
Square Footage 2,259 sqft
Price per Sqft $135
Subdivision Heritage Oaks
MLS Listing ID 4085568
Sold Date 12/30/24
Style Traditional
Bedrooms 4
Full Baths 2
HOA Y/N Yes
Originating Board MLS United
Year Built 2007
Annual Tax Amount $5,584
Lot Size 0.290 Acres
Acres 0.29
Property Description
Beautiful custom home w/exotic woods, & custom shelving. This home offers an open & split floor plan w/ 4BR, 2BA that are spacious (4th BR could be an office). The formal dining, granite countertops, breakfast nook, eating bar, high ceilings, fireplace, plenty of natural lighting make this home a delight to entertain in. The fresh paint inside & out, new windows, pressure washed, Low maintenance landscaping makes this one an easy choice. Located in the city limits with all the conveniences and just minutes from interstate, grocery stores, medical facilities, banks and restaurants.
Location
State MS
County Pearl River
Direction I-59 to Exit 4, head west into town on Memorial Blvd, take a left onto South Hugh Ave, turn left onto Jefferson Davis Pkwy, left onto Longstreet Lane, right onto Hood Point, home on right in cue-de-sac.
Interior
Interior Features Bookcases, Breakfast Bar, Built-in Features, Ceiling Fan(s), Crown Molding, Double Vanity, High Ceilings, High Speed Internet, Kitchen Island, Pantry, Soaking Tub, Storage, Tray Ceiling(s), Walk-In Closet(s), Granite Counters
Heating Central, Electric
Cooling Ceiling Fan(s), Central Air, Electric
Flooring Tile, Wood
Fireplaces Type Living Room, Propane
Fireplace Yes
Window Features Blinds,Double Pane Windows
Appliance Cooktop, Dishwasher, Exhaust Fan
Laundry Laundry Room
Exterior
Exterior Feature Lighting
Parking Features Garage Faces Front, Storage, Direct Access, Concrete, Paved
Garage Spaces 2.0
Utilities Available Cable Available
Waterfront Description None
Roof Type Architectural Shingles
Porch Deck, Porch
Garage No
Private Pool No
Building
Lot Description Cul-De-Sac, Level
Foundation Slab
Sewer Public Sewer
Water Public
Architectural Style Traditional
Level or Stories One
Structure Type Lighting
New Construction No
Others
HOA Fee Include Management
Tax ID 6-17-6-23-003-010-0314
Acceptable Financing Cash, Conventional, FHA, USDA Loan, VA Loan
Listing Terms Cash, Conventional, FHA, USDA Loan, VA Loan
Read Less
Want to know what your home might be worth? Contact us for a FREE valuation!

Our team is ready to help you sell your home for the highest possible price ASAP

Information is deemed to be reliable but not guaranteed. Copyright © 2025 MLS United, LLC.





