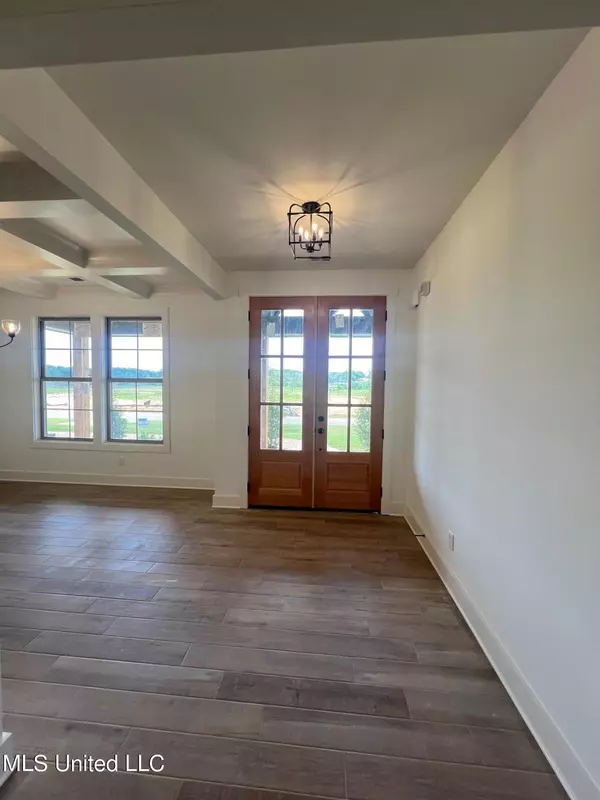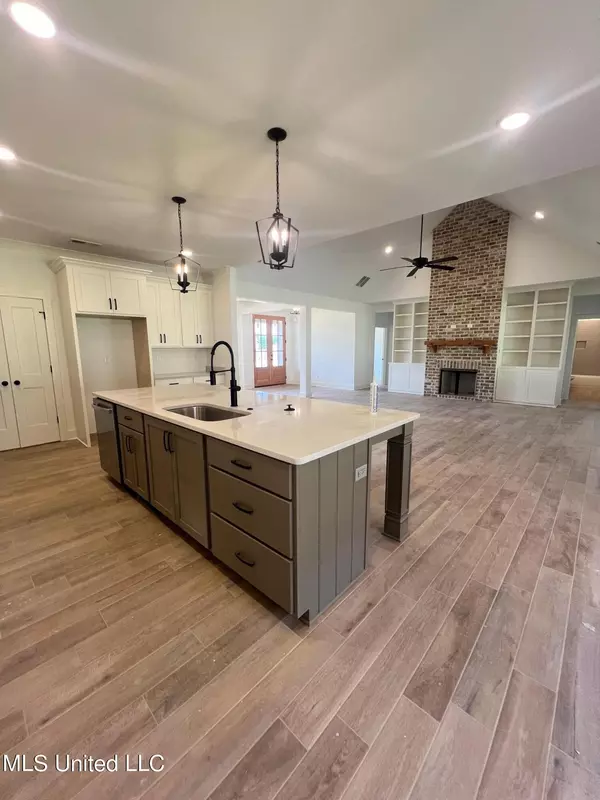$646,920
$646,920
For more information regarding the value of a property, please contact us for a free consultation.
2232 Lauren Way Hernando, MS 38632
5 Beds
4 Baths
3,594 SqFt
Key Details
Sold Price $646,920
Property Type Single Family Home
Sub Type Single Family Residence
Listing Status Sold
Purchase Type For Sale
Square Footage 3,594 sqft
Price per Sqft $180
Subdivision Estates Of Grays Valley
MLS Listing ID 4073765
Sold Date 12/30/24
Style Farmhouse
Bedrooms 5
Full Baths 3
Half Baths 1
HOA Fees $50/ann
HOA Y/N Yes
Originating Board MLS United
Year Built 2024
Lot Size 1.530 Acres
Acres 1.53
Property Description
MOVE-IN READY NEW CONSTRUCTION ~ Only 2 miles from Hernando Walmart!
Come see this beautiful farm style house in Estates of Grays Valley. This home boasts 4 Bedrooms & 2 1/2 Bathrooms all DOWNSTAIRS with a Bonus (or 5th Bed) & Private Bathroom upstairs! Split floorplan with Open Kitchen/Great room & Formal Dining room. Kitchen has oodles of cabinet space, large Kitchen island, SS appliances including Double Ovens, Gas Cooktop & spacious Walk-In Pantry. Behind Kitchen you will observe a 1/2 Bath, Mud area, large Laundry room w/utility sink & Master Bedroom with tray ceiling. The Luxury Master Bathroom has his & her separate vanities, Linen closet, Separate tub, Walk-In Shower & very large Master closet. Opposite of the Master suite is 3 Bedrooms & Bathroom w/Double sink vanity & Linen Closet. Upstairs, you find a very large Bonus room (or 5th Bedroom) with Private full Bath. Other features will include: Wood shelving, all tile plank flooring downstairs, covered front & back patio, 1.53 acre lot w/ trees in the back, all walk-in closets, Double front door, 3 car garage, storage area in garage, tankless water heater, public water & natural gas!
Location
State MS
County Desoto
Direction From Hernando, take McIngvale Rd S, turn left on Holly Springs Rd. go approx. 1 mile & turn right on Jaybird Rd go approx. 2 miles, turn right into Subdivision (Alyssa Lane), take immediate right on Lauren Way. 2nd house on right. From I-269, go south on Getwell Rd. thru stop signs at Byhalia & Holly Springs Rd At 3rd Stop sign take a right on Cleveland Rd. go approx. 1 mile subdivision on left
Interior
Interior Features Bookcases, Built-in Features, Ceiling Fan(s), Coffered Ceiling(s), Crown Molding, Double Vanity, Eat-in Kitchen, Entrance Foyer, Granite Counters, Kitchen Island, Open Floorplan, Pantry, Primary Downstairs, Recessed Lighting, Tray Ceiling(s), Walk-In Closet(s)
Heating Central, Fireplace(s), Forced Air, Natural Gas
Cooling Ceiling Fan(s), Central Air, Electric, Gas, Multi Units
Flooring Carpet, Ceramic Tile, Combination
Fireplaces Type Great Room, Ventless
Fireplace Yes
Window Features Double Pane Windows,Vinyl
Appliance Dishwasher, Double Oven, Exhaust Fan, Gas Cooktop, Gas Water Heater, Microwave, Self Cleaning Oven, Stainless Steel Appliance(s), Tankless Water Heater, Vented Exhaust Fan
Laundry Laundry Room, Sink
Exterior
Exterior Feature Gray Water System
Parking Features Driveway, Garage Faces Side, Parking Pad
Garage Spaces 3.0
Utilities Available Electricity Connected, Natural Gas Available, Sewer Connected, Water Available, Underground Utilities
Roof Type Architectural Shingles
Garage No
Private Pool No
Building
Lot Description Rectangular Lot
Foundation Slab
Sewer Aerobic Septic, Waste Treatment Plant
Water Public
Architectural Style Farmhouse
Level or Stories One and One Half
Structure Type Gray Water System
New Construction Yes
Schools
Elementary Schools Hernando
Middle Schools Hernando
High Schools Hernando
Others
HOA Fee Include Maintenance Grounds,Management
Tax ID 307833040 0004100
Acceptable Financing Cash, Conventional, FHA, USDA Loan, VA Loan
Listing Terms Cash, Conventional, FHA, USDA Loan, VA Loan
Read Less
Want to know what your home might be worth? Contact us for a FREE valuation!

Our team is ready to help you sell your home for the highest possible price ASAP

Information is deemed to be reliable but not guaranteed. Copyright © 2025 MLS United, LLC.





