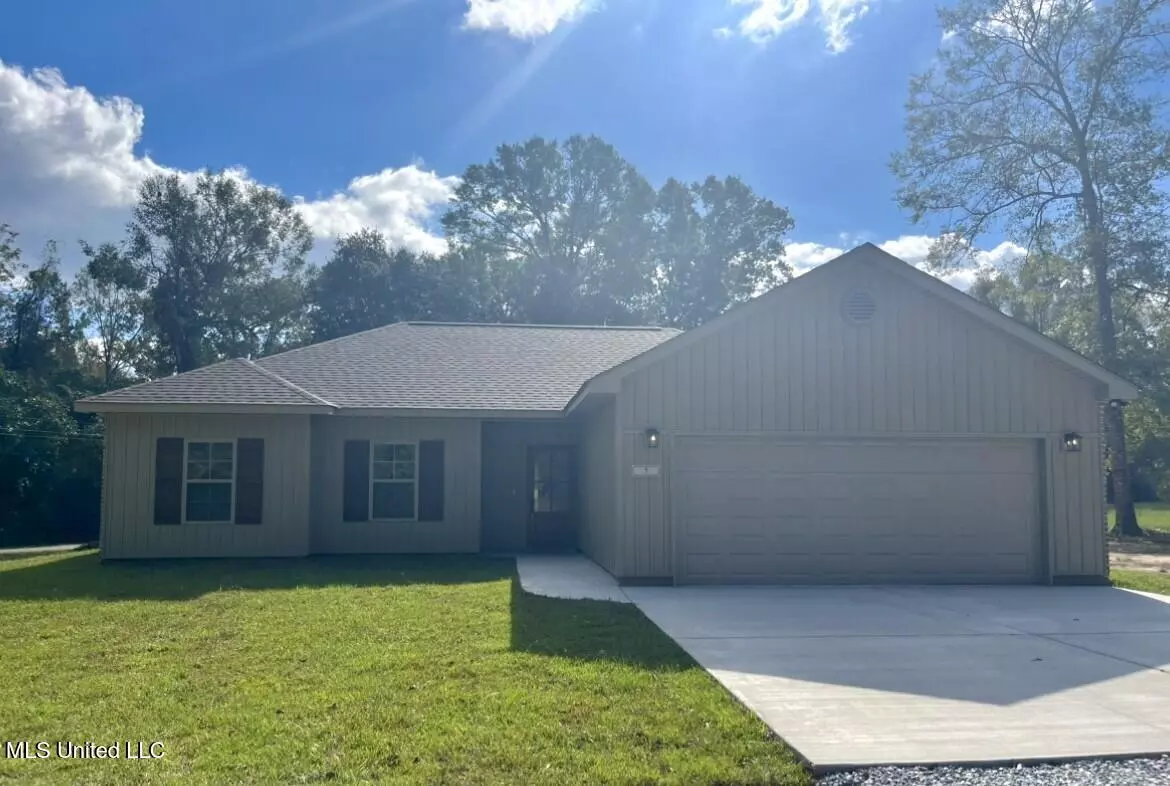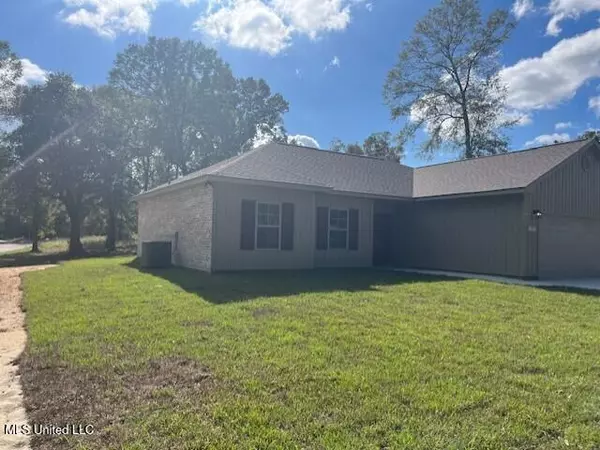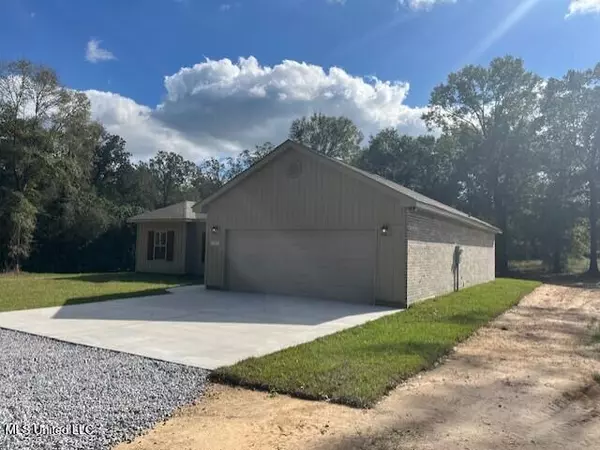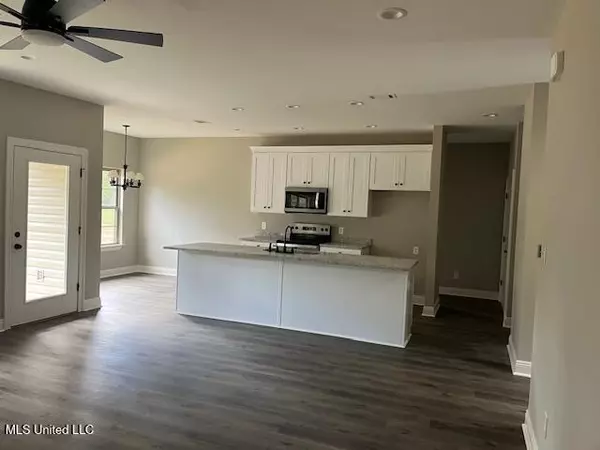$255,900
$255,900
For more information regarding the value of a property, please contact us for a free consultation.
5 Hammock Road Carriere, MS 39426
4 Beds
2 Baths
1,479 SqFt
Key Details
Sold Price $255,900
Property Type Single Family Home
Sub Type Single Family Residence
Listing Status Sold
Purchase Type For Sale
Square Footage 1,479 sqft
Price per Sqft $173
Subdivision Metes And Bounds
MLS Listing ID 4096493
Sold Date 12/30/24
Style Traditional
Bedrooms 4
Full Baths 2
Originating Board MLS United
Year Built 2024
Annual Tax Amount $38
Lot Size 8.530 Acres
Acres 8.53
Property Sub-Type Single Family Residence
Property Description
New Construction Home. Welcome to this charming 4BR/2BA home on approximately 1.22 acres in the desirable Henleyfield community. This beautiful brick and vinyl home features a modern open-split floor plan, perfect for both family living and entertaining. The kitchen boasts granite countertops and stainless-steel appliances, adding elegance and efficiency to your culinary space. The primary suite is a peaceful retreat, complete with a spacious walk-in closet. Enjoy the convenience of a 2-car garage and the serene outdoor setting on over an acre of land. This home combines style, comfort, and practicality—a must-see!
Location
State MS
County Pearl River
Direction Hwy 43 N to Pink Smith Rd, turn left. Pink Smith to Hammock Rd.
Interior
Interior Features Ceiling Fan(s), Kitchen Island, Double Vanity
Heating Central, Heat Pump
Cooling Ceiling Fan(s), Central Air
Flooring Luxury Vinyl
Fireplace No
Window Features Vinyl
Appliance Dishwasher, Free-Standing Electric Oven, Microwave
Laundry In Hall
Exterior
Exterior Feature None
Parking Features Direct Access, Gravel
Garage Spaces 2.0
Community Features None
Utilities Available Cable Available, Electricity Connected, Water Connected
Roof Type Architectural Shingles
Porch Rear Porch
Garage No
Private Pool No
Building
Lot Description Corner Lot, Few Trees
Foundation Slab
Sewer Septic Tank
Water Community
Architectural Style Traditional
Level or Stories One
Structure Type None
New Construction Yes
Others
Tax ID 4-18-8-27-000-000-0801
Acceptable Financing Cash, Conventional, FHA, USDA Loan, VA Loan
Listing Terms Cash, Conventional, FHA, USDA Loan, VA Loan
Read Less
Want to know what your home might be worth? Contact us for a FREE valuation!

Our team is ready to help you sell your home for the highest possible price ASAP

Information is deemed to be reliable but not guaranteed. Copyright © 2025 MLS United, LLC.





