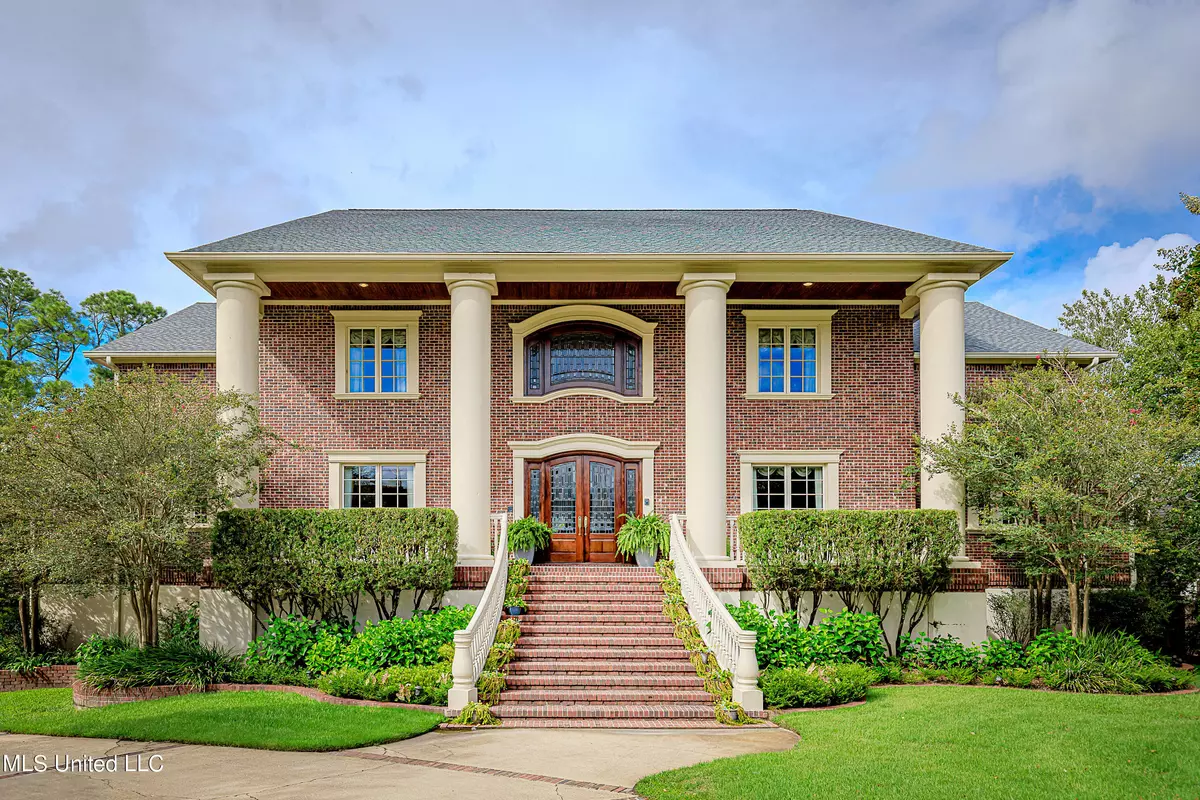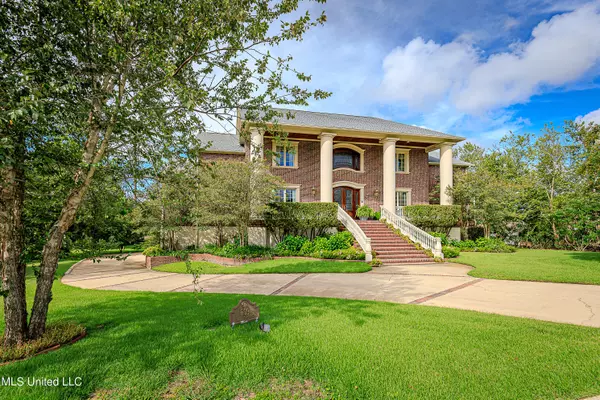$2,500,000
$2,500,000
For more information regarding the value of a property, please contact us for a free consultation.
609 Rue Dauphine Ocean Springs, MS 39564
4 Beds
8 Baths
7,237 SqFt
Key Details
Sold Price $2,500,000
Property Type Single Family Home
Sub Type Single Family Residence
Listing Status Sold
Purchase Type For Sale
Square Footage 7,237 sqft
Price per Sqft $345
Subdivision Maurepas Landing
MLS Listing ID 4093115
Sold Date 12/31/24
Style Colonial
Bedrooms 4
Full Baths 6
Half Baths 2
HOA Y/N Yes
Originating Board MLS United
Year Built 2003
Annual Tax Amount $14,543
Lot Size 4.790 Acres
Acres 4.79
Property Description
Absolutely breathtaking. Grand entry with floating staircase and gorgeous chandelier, one side has dining room w/ wet bar that leads to kitchen area and other side is large den. Large family room with fully equipped bar for entertaining, opens up to a beautiful porch across the whole back to enjoy the view of the bay and pool area. Kitchen is a gourmet kitchen with built ins, Wolf gas Appliances, subzero refrigerator, ice maker. Master suite is enormous and very glamorous. Dream bathroom - two separate sides with toilets and showers/tub and a very organized designers closet. Fireplace in master and both family rooms. Upper family room has a built in office on one side and a decorating closet as well. The three other bedrooms have their own bathrooms. The garage/basement can hold several cars, golf carts, toys for an additional 4300 sqft that's not included in the heated and cooled, plus has a full bathroom for back porch pool area. Built in grills, pier, boat lift and stall, inground pool and jacuzzi. AND ON AND ON! Must have 24-48 hours notice and a letter of qualification.
Location
State MS
County Jackson
Community Boating, Fishing, Near Entertainment, Pool, Sidewalks, Street Lights
Rooms
Other Rooms Workshop
Basement Bath/Stubbed
Interior
Interior Features Bar, Bookcases, Built-in Features, Ceiling Fan(s), Crown Molding, Elevator, Entrance Foyer, Granite Counters, High Ceilings, His and Hers Closets, Kitchen Island, Natural Woodwork, Pantry, Recessed Lighting, Soaking Tub, Sound System, Stone Counters, Storage, Walk-In Closet(s), Wet Bar, Double Vanity
Heating Central, Fireplace(s), Natural Gas
Cooling Central Air
Flooring Hardwood
Fireplaces Type Bedroom, Living Room, Recreation Room
Fireplace Yes
Window Features Insulated Windows
Appliance Bar Fridge, Built-In Range, Dishwasher, Double Oven, Gas Water Heater, Microwave, Trash Compactor, Wine Cooler
Laundry Laundry Room, Main Level
Exterior
Exterior Feature Balcony, Boat Slip, Dock, Garden, Gas Grill, Landscaping Lights, Lighting, Private Yard, Rain Gutters
Parking Features Enclosed, Garage Door Opener, Golf Cart Garage, Concrete
Garage Spaces 6.0
Pool In Ground
Community Features Boating, Fishing, Near Entertainment, Pool, Sidewalks, Street Lights
Utilities Available Cable Connected, Sewer Connected, Water Connected
Waterfront Description Bayou,Boat Dock,Gulf Access,River Access,River Front,Waterfront
Roof Type Architectural Shingles
Porch Front Porch, Porch, Rear Porch
Garage No
Private Pool Yes
Building
Lot Description Cleared, Front Yard, Landscaped, Many Trees, Sprinklers In Rear, Views, Wetlands
Foundation Block, Chainwall, Slab
Sewer Public Sewer
Water Public
Architectural Style Colonial
Level or Stories Three Or More
Structure Type Balcony,Boat Slip,Dock,Garden,Gas Grill,Landscaping Lights,Lighting,Private Yard,Rain Gutters
New Construction No
Others
HOA Fee Include Maintenance Grounds
Tax ID 6-12-62-183.000
Acceptable Financing Cash, Conventional, VA Loan
Listing Terms Cash, Conventional, VA Loan
Read Less
Want to know what your home might be worth? Contact us for a FREE valuation!

Our team is ready to help you sell your home for the highest possible price ASAP

Information is deemed to be reliable but not guaranteed. Copyright © 2025 MLS United, LLC.





