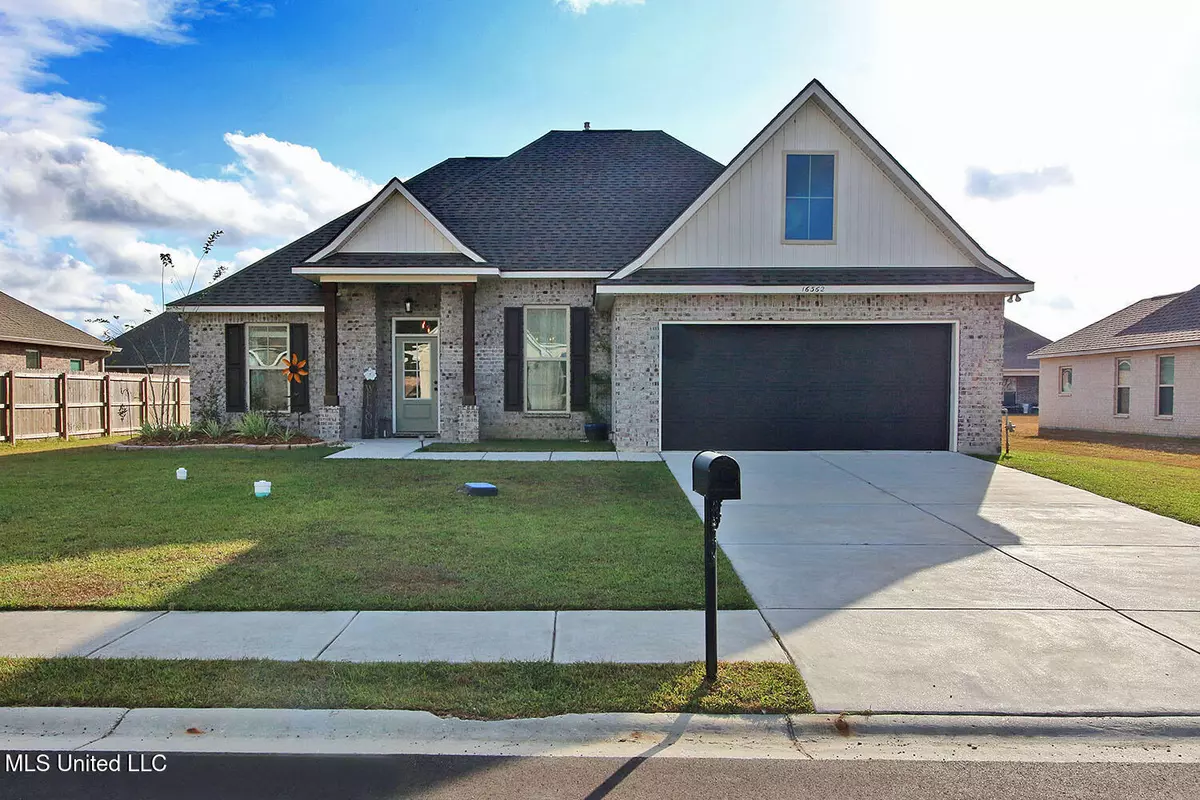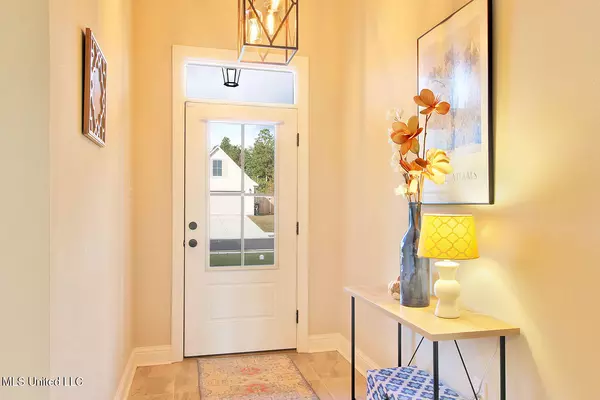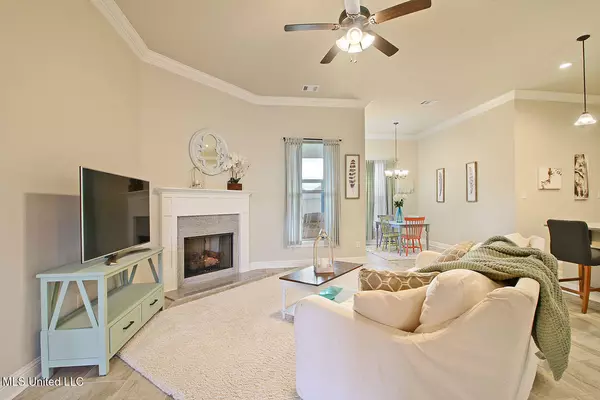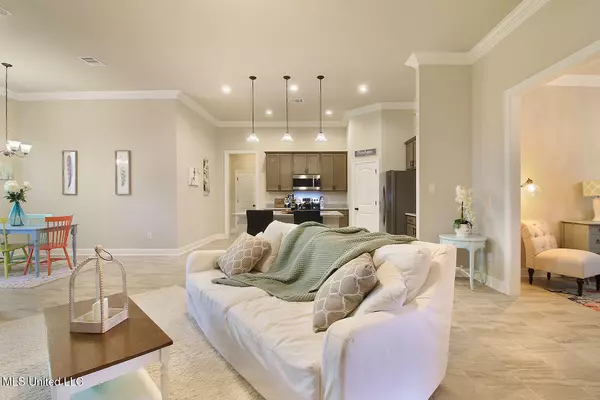$282,500
$282,500
For more information regarding the value of a property, please contact us for a free consultation.
16362 Millsaps Avenue Gulfport, MS 39503
3 Beds
2 Baths
1,936 SqFt
Key Details
Sold Price $282,500
Property Type Single Family Home
Sub Type Single Family Residence
Listing Status Sold
Purchase Type For Sale
Square Footage 1,936 sqft
Price per Sqft $145
Subdivision Savoy Place
MLS Listing ID 4096641
Sold Date 12/31/24
Bedrooms 3
Full Baths 2
HOA Fees $20/ann
HOA Y/N Yes
Originating Board MLS United
Year Built 2021
Annual Tax Amount $1,437
Lot Size 0.270 Acres
Acres 0.27
Property Description
Welcome home to this beautiful 3bd/2ba brick home with a FLEX Space located in a tucked away subdivision close to all conveniences. This home features a gas fireplace with granite profile, abundant crown molding, tankless gas water heater, and tile flooring in all living areas/wet areas. The living areas flow seamlessly into the kitchen which features birch cabinets, walk-in pantry with wood shelving, granite countertops, stainless steel appliances, and island for extra seating. The primary suite has tray ceilings and an ensuite bathroom with double granite-topped vanities, a stand-up shower, separate soaker tub, and two walk-in closets. For added privacy, a stylish, custom made barn door can close off this wing of the home. Just outside, between the primary suite and laundry room, is a* built-in desk niche* for additional work space. The opposite side of the house offers two additional spacious bedrooms and another full bath. Additional feature in the garage is built in shelving and workspace great for projects/storage. Step outside to a screened-in porch, perfect for relaxing evenings, overlooking a large backyard. Don't miss your chance to make this exceptional property your new home!
Location
State MS
County Harrison
Direction North on 49 from I-10. Go approx 5 miles. Turn left/west onto Hwy 53. Turn right onto Belhaven. Continue until turn left onto Millsaps. Property will be on your left.
Rooms
Other Rooms Barn(s)
Interior
Interior Features Breakfast Bar, Ceiling Fan(s), Double Vanity, Eat-in Kitchen, Granite Counters, Kitchen Island, Open Floorplan, Pantry, Soaking Tub, Tray Ceiling(s), Walk-In Closet(s), See Remarks
Heating Central
Cooling Central Air, Electric, Gas
Flooring Carpet, Tile
Fireplaces Type Living Room
Fireplace Yes
Appliance Dishwasher, Disposal, Microwave, Tankless Water Heater
Laundry Laundry Room
Exterior
Exterior Feature Private Yard
Parking Features Driveway, Garage Faces Front, Concrete
Garage Spaces 2.0
Utilities Available Electricity Connected, Natural Gas Connected, Sewer Connected, Water Connected
Roof Type Architectural Shingles
Porch Patio, Porch, Screened
Garage No
Private Pool No
Building
Foundation Slab
Sewer Public Sewer
Water Public
Level or Stories One
Structure Type Private Yard
New Construction No
Schools
High Schools West Harrison
Others
HOA Fee Include Management
Tax ID 0706-20-017.138
Acceptable Financing Cash, Conventional, FHA, USDA Loan, VA Loan
Listing Terms Cash, Conventional, FHA, USDA Loan, VA Loan
Read Less
Want to know what your home might be worth? Contact us for a FREE valuation!

Our team is ready to help you sell your home for the highest possible price ASAP

Information is deemed to be reliable but not guaranteed. Copyright © 2025 MLS United, LLC.





