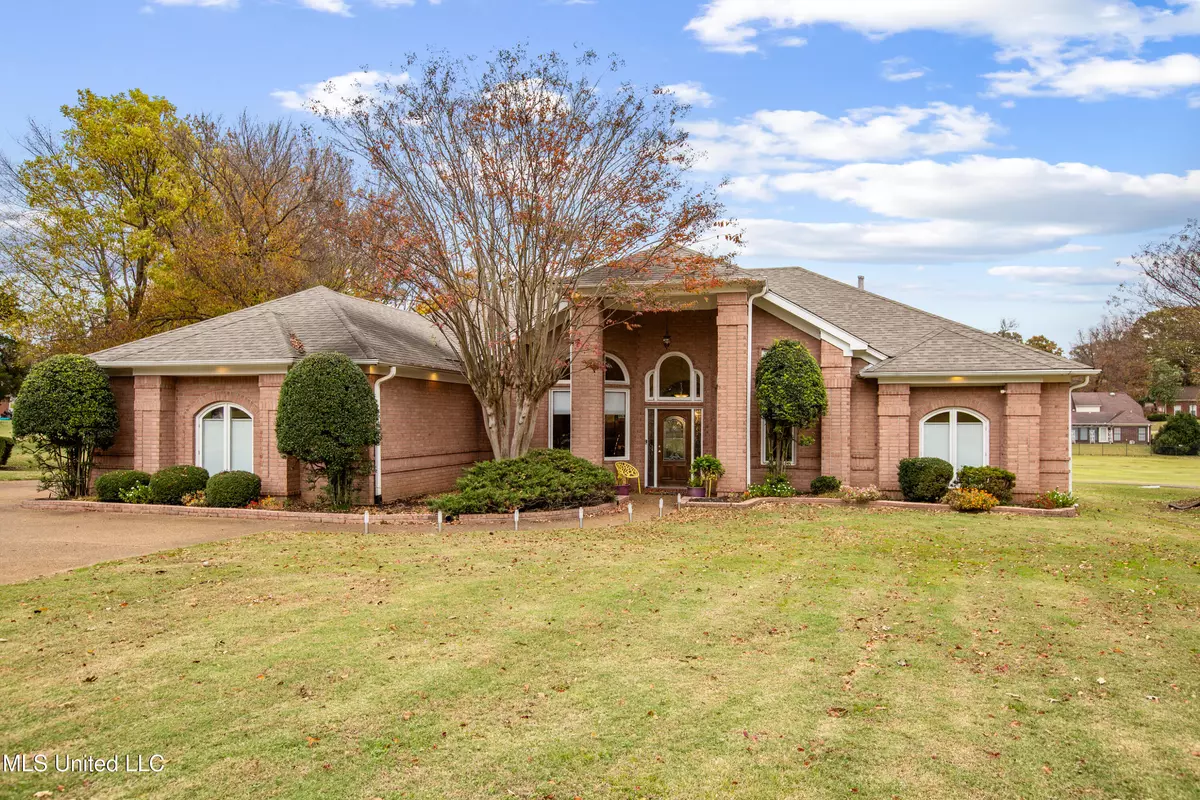$410,000
$410,000
For more information regarding the value of a property, please contact us for a free consultation.
9202 Rosalie Cove Olive Branch, MS 38654
3 Beds
4 Baths
3,146 SqFt
Key Details
Sold Price $410,000
Property Type Single Family Home
Sub Type Single Family Residence
Listing Status Sold
Purchase Type For Sale
Square Footage 3,146 sqft
Price per Sqft $130
Subdivision Plantation
MLS Listing ID 4097876
Sold Date 12/30/24
Style Traditional
Bedrooms 3
Full Baths 3
Half Baths 1
HOA Fees $33/ann
HOA Y/N Yes
Originating Board MLS United
Year Built 1998
Annual Tax Amount $3,748
Lot Size 8,712 Sqft
Acres 0.2
Property Description
Unique floor plan on the third hole of Timber Truss Golf Course. All on one floor. Wide open floor plan when you enter with a wall of windows out to the back deck surrounding an above ground pool. Back deck is partially covered. Two car garage with much more additional parking if needed.
Split floor plan with wide open space to entertain. Bar area tucked away off the side of the wall of windows.
One spare bedroom has its own full bath. Office just off the living room and faces the street. Could be used as a fourth bedroom with door change.
Convenient location within easy driving distance to shopping, entertainment, and amenities. Neighborhood has walking trails, a clubhouse and pool.
Attic stairs in laundry near side entrance. Take stairs up to access.
Location
State MS
County Desoto
Community Hiking/Walking Trails, Lake, Pool
Direction North on 305 from Goodman Road. Right at the first entrance (Longwood) to The Plantation, left on Longwood, then right on Rosalie. Home will be on the left.
Interior
Interior Features Bar, Cathedral Ceiling(s), Ceiling Fan(s), Double Vanity, Eat-in Kitchen, Granite Counters, High Ceilings, Open Floorplan, Pantry, Primary Downstairs, Recessed Lighting, Sound System, Walk-In Closet(s)
Heating Central
Cooling Central Air, Multi Units
Flooring Carpet, Combination, Tile, Wood
Fireplaces Type Gas Log, Great Room
Fireplace Yes
Window Features Insulated Windows
Appliance Cooktop, Dishwasher, Disposal, Double Oven, Electric Cooktop, Microwave, Refrigerator, Stainless Steel Appliance(s)
Laundry Electric Dryer Hookup, Laundry Room, Main Level, Washer Hookup
Exterior
Exterior Feature Rain Gutters
Parking Features Driveway, Garage Door Opener, Garage Faces Side, Concrete
Garage Spaces 2.0
Pool Above Ground, Outdoor Pool
Community Features Hiking/Walking Trails, Lake, Pool
Utilities Available Cable Connected, Electricity Connected, Natural Gas Connected, Sewer Connected, Water Connected
Roof Type Architectural Shingles
Porch Deck
Garage No
Private Pool Yes
Building
Lot Description Cul-De-Sac, Fenced, Level, On Golf Course
Foundation Slab
Sewer Public Sewer
Water Public
Architectural Style Traditional
Level or Stories One
Structure Type Rain Gutters
New Construction No
Schools
Elementary Schools Over Park
Middle Schools Center Hill
High Schools Center Hill
Others
HOA Fee Include Maintenance Grounds,Management,Pool Service
Tax ID 1065220100008100
Acceptable Financing Cash, Conventional, FHA, VA Loan
Listing Terms Cash, Conventional, FHA, VA Loan
Read Less
Want to know what your home might be worth? Contact us for a FREE valuation!

Our team is ready to help you sell your home for the highest possible price ASAP

Information is deemed to be reliable but not guaranteed. Copyright © 2025 MLS United, LLC.





