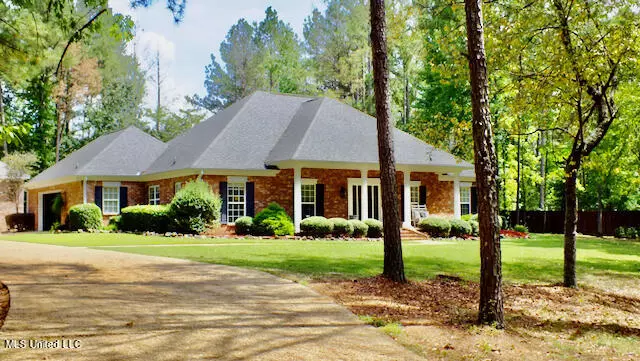$499,000
$499,000
For more information regarding the value of a property, please contact us for a free consultation.
870 Easterly Drive Brandon, MS 39042
3 Beds
2 Baths
2,591 SqFt
Key Details
Sold Price $499,000
Property Type Single Family Home
Sub Type Single Family Residence
Listing Status Sold
Purchase Type For Sale
Square Footage 2,591 sqft
Price per Sqft $192
Subdivision North Brandon Estates
MLS Listing ID 4089667
Sold Date 12/30/24
Style Traditional
Bedrooms 3
Full Baths 2
HOA Fees $50/ann
HOA Y/N Yes
Originating Board MLS United
Year Built 2004
Annual Tax Amount $1,711
Lot Size 2.090 Acres
Acres 2.09
Property Description
Welcome to this North Brandon Estates stunning, meticulously maintained 3-bedroom, 2-bathroom home nestled in a quiet and friendly neighborhood. From the moment you walk in, you'll be captivated by the open floor plan, abundant natural light, tasteful upgrades throughout, and a brand new HVAC. The inviting living room flows seamlessly into the dining room, breakfast area and kitchen, perfect for entertaining or family gatherings. Featuring stainless steel appliances, ample cabinetry, granite countertops, and a large breakfast bar. The primary bedroom boasts a spacious layout, walk-in closet, and an en-suite bathroom with double vanity sinks and a walk-in shower. Generously sized bedrooms with plenty of closet space and a shared full bathroom. This home has been lovingly cared for and is truly move-in ready. That's not all! The property also features an unbelievable shop. This immaculate 1265 sf shop is fully insulated and 1031 sf is fully heated and cooled, making it ideal for year-round use. Expansive floor plan with high ceilings, offering plenty of room for equipment, tools, vehicles, or workshop setups. This shop was built in 2020 and is exceptionally well-maintained, clean, and ready for immediate use. The open layout offers flexibility for a variety of uses - from woodworking and mechanical work to storage for your recreational vehicles. Featuring wide doors and easy access for large vehicles, trailers, or equipment. This shop is perfect for anyone looking for a well-kept, move-in-ready space that's adaptable to a wide range of needs. Whether you're an entrepreneur, craftsman, or simply need additional storage, this property checks all the boxes.
Don't forget to check out the stocked 65 acre fishing lake with boat ramp, community pool, and a clubhouse that can be rented for private parties and events.
Don't miss your chance to make this dream home yours!
Schedule a showing today - this gem won't last long!
Location
State MS
County Rankin
Community Clubhouse, Lake, Park, Pool
Direction Trickhambridge Rd to N Brandon BLVD turn right on Easterly Dr house is on the right
Interior
Interior Features Breakfast Bar, Ceiling Fan(s), Crown Molding, Double Vanity, Eat-in Kitchen, Entrance Foyer, Granite Counters, High Ceilings, Primary Downstairs, Recessed Lighting, Soaking Tub, Storage, Tray Ceiling(s), Walk-In Closet(s)
Heating Central, Fireplace(s), Forced Air, Natural Gas
Cooling Ceiling Fan(s), Central Air, Electric, Gas
Flooring Carpet, Ceramic Tile, Hardwood
Fireplaces Type Gas Starter, Hearth, Living Room
Fireplace Yes
Window Features Aluminum Frames
Appliance Dishwasher, Electric Cooktop, Gas Water Heater, Microwave, Refrigerator, Stainless Steel Appliance(s)
Laundry Electric Dryer Hookup, Inside, Laundry Room, Main Level, Washer Hookup
Exterior
Exterior Feature Lighting, Private Entrance, Private Yard, Rain Gutters
Parking Features Attached, Garage Door Opener, Garage Faces Side, Storage, Concrete
Garage Spaces 2.0
Community Features Clubhouse, Lake, Park, Pool
Utilities Available Cable Connected, Electricity Connected, Natural Gas Connected, Water Connected, Underground Utilities
Roof Type Architectural Shingles
Porch Front Porch, Patio
Garage Yes
Private Pool No
Building
Lot Description Front Yard, Interior Lot, Landscaped, Rectangular Lot, Wooded
Foundation Slab
Sewer Waste Treatment Plant
Water Community
Architectural Style Traditional
Level or Stories One
Structure Type Lighting,Private Entrance,Private Yard,Rain Gutters
New Construction No
Schools
Elementary Schools Brandon
Middle Schools Brandon
High Schools Brandon
Others
HOA Fee Include Accounting/Legal,Maintenance Grounds,Management,Pool Service
Tax ID J10 000057 00030
Acceptable Financing Cash, Conventional, FHA, VA Loan
Listing Terms Cash, Conventional, FHA, VA Loan
Read Less
Want to know what your home might be worth? Contact us for a FREE valuation!

Our team is ready to help you sell your home for the highest possible price ASAP

Information is deemed to be reliable but not guaranteed. Copyright © 2025 MLS United, LLC.





