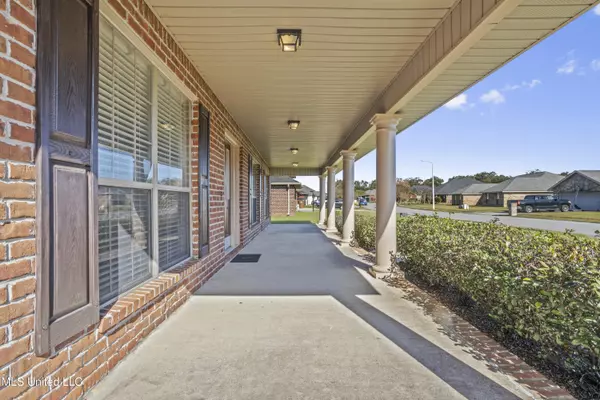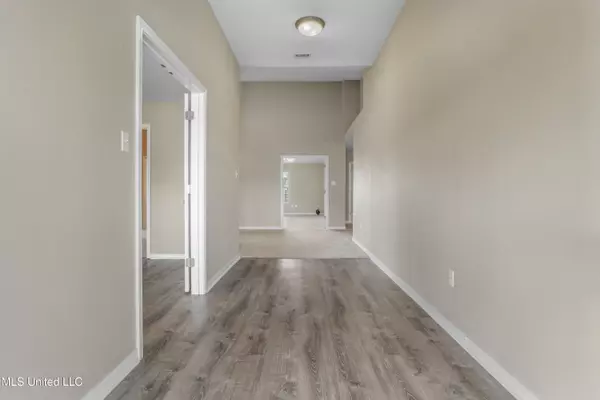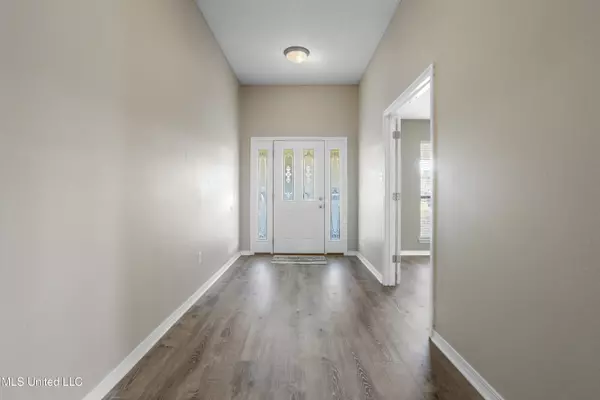$305,000
$305,000
For more information regarding the value of a property, please contact us for a free consultation.
11310 Camelot Estates Drive Gulfport, MS 39503
4 Beds
3 Baths
3,175 SqFt
Key Details
Sold Price $305,000
Property Type Single Family Home
Sub Type Single Family Residence
Listing Status Sold
Purchase Type For Sale
Square Footage 3,175 sqft
Price per Sqft $96
Subdivision Camelot Estates
MLS Listing ID 4097697
Sold Date 12/31/24
Bedrooms 4
Full Baths 3
Originating Board MLS United
Year Built 2007
Annual Tax Amount $1,928
Lot Size 0.330 Acres
Acres 0.33
Property Description
Looking for a home you can just walk in and make your own? This home was built in 2007, so this style may need a little update, but at less then $100 a sqft, gives you plenty of room to make it your own! This home was taken care of with love, and is in pristine condition! This four bedroom and three bathroom home has so much space! The outside is brick with beautiful faux wood shutters, and has a two car garage. As you walk into the foyer with tall ceilings, to your left is an office with French style doors, has a spacious and open dining room, a kitchen with the counter space your heart desires with cherry stained cabinetry, and a nice sized island. A large pantry, and laundry room. The living room has French door entries, high ceilings, and condoned with nice sized windows letting in so much natural light! In the master bedroom, you will see a beautiful trey ceiling, walk into the master bathroom you have a nice walk-in shower, garden style tub, double sinks, a nice sized linen closet, and two large, his and hers closets. Down the hall from the master bedroom you will see the other three bedrooms, and other two bathrooms. If you need space, this home has a ton of space and storage! Not only that, but this home also has a fenced in backyard that is perfect for your fur babies to run and kids to play! Come check out Camelot Estates right off Orange Grove Rd and right outside the city limits.
Location
State MS
County Harrison
Community Sidewalks, Street Lights
Interior
Interior Features Double Vanity, Kitchen Island
Heating Electric
Cooling Central Air
Fireplace No
Window Features Blinds
Appliance Dishwasher, Electric Range, Electric Water Heater, Exhaust Fan, Microwave, Refrigerator, Vented Exhaust Fan
Laundry Laundry Room
Exterior
Exterior Feature Private Yard
Parking Features Driveway, Garage Door Opener, Garage Faces Front, Direct Access, Concrete, Paved
Garage Spaces 2.0
Community Features Sidewalks, Street Lights
Utilities Available Electricity Connected, Sewer Connected, Water Connected
Roof Type Architectural Shingles
Porch Front Porch
Garage No
Private Pool No
Building
Foundation Slab
Sewer Public Sewer
Water Public
Level or Stories One
Structure Type Private Yard
New Construction No
Others
Tax ID 0708k-02-001.063
Acceptable Financing Cash, Conventional, FHA, USDA Loan, VA Loan
Listing Terms Cash, Conventional, FHA, USDA Loan, VA Loan
Read Less
Want to know what your home might be worth? Contact us for a FREE valuation!

Our team is ready to help you sell your home for the highest possible price ASAP

Information is deemed to be reliable but not guaranteed. Copyright © 2025 MLS United, LLC.





