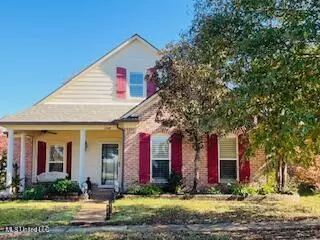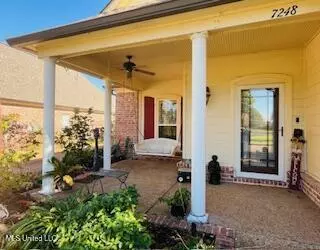$349,000
$349,000
For more information regarding the value of a property, please contact us for a free consultation.
7248 Wind Park Drive East Olive Branch, MS 38654
3 Beds
2 Baths
2,158 SqFt
Key Details
Sold Price $349,000
Property Type Single Family Home
Sub Type Single Family Residence
Listing Status Sold
Purchase Type For Sale
Square Footage 2,158 sqft
Price per Sqft $161
Subdivision Windstone
MLS Listing ID 4096896
Sold Date 12/31/24
Style Colonial
Bedrooms 3
Full Baths 2
HOA Fees $54/ann
HOA Y/N Yes
Originating Board MLS United
Year Built 2003
Annual Tax Amount $898
Lot Size 6,534 Sqft
Acres 0.15
Lot Dimensions 45 x 122
Property Description
This beautiful well maintained home is on the lake in the desirable Windstone Subdivision. The home has a new roof less than a year old, newer HVAC system, irrigation system, and new all-around outdoor lighting. The 3 bedrooms, 2 bath home has a well thought out floor plan and an elegant feel with newer wood floor, plantation shutters, and a gas fireplace in the living room. You will walk into a formal entry foyer with coat closet, formal living room, and dining room, all open to each other for a spacious feel. There is an office nook just off the living space and the perfect size desk will stay in the house. The large kitchen has ample storage with many cabinets and pantry. The kitchen is perfect for entertaining with a wraparound breakfast bar. Just off of the kitchen you'll find the laundry room, a breakfast area, and an additional space to use as a cozy getaway. The home has a 2-car rear-load garage with gated remoted entry, and the gate motor has been recently replaced. There is floored attic space for storage over the garage. Two refrigerators (kitchen& garage) and washer/dryer will stay with the house. Enjoy the outdoors on your covered front porch with a view of the lake, or in your screened rear patio, or the community pools, and walking trails.
Location
State MS
County Desoto
Community Curbs, Hiking/Walking Trails, Lake, Pool, Sidewalks, Street Lights
Direction Go east on Goodman Road to Pleasant Hill Road, turn left on Pleasant Hill Road then turn left on Stone Park Blvd, turn left on Wind Park Drive East. The house will be on your right in front of the lake.
Interior
Interior Features Breakfast Bar, Ceiling Fan(s), Coffered Ceiling(s), Crown Molding, Eat-in Kitchen, Entrance Foyer, High Ceilings, His and Hers Closets, Open Floorplan, Pantry, Primary Downstairs, Storage, Walk-In Closet(s), Double Vanity
Heating Central, Natural Gas
Cooling Ceiling Fan(s), Central Air, Electric, Gas
Flooring Ceramic Tile, Hardwood
Fireplaces Type Gas Log, Living Room
Fireplace Yes
Window Features Plantation Shutters
Appliance Dishwasher, Disposal, Electric Range, Free-Standing Electric Range, Gas Water Heater, Ice Maker, Microwave, Refrigerator, Washer/Dryer, Water Heater
Laundry Electric Dryer Hookup, Laundry Room, Main Level, Washer Hookup
Exterior
Exterior Feature Landscaping Lights, Lighting, Private Entrance, Private Yard, Rain Gutters
Parking Features Driveway, Electric Gate, Garage Door Opener, Garage Faces Side, Private, Storage, Paved
Garage Spaces 2.0
Community Features Curbs, Hiking/Walking Trails, Lake, Pool, Sidewalks, Street Lights
Utilities Available Cable Connected, Electricity Connected, Natural Gas Connected, Sewer Connected, Water Connected
Waterfront Description Lake Front
Roof Type Architectural Shingles
Porch Front Porch, Screened, Slab
Garage No
Private Pool No
Building
Lot Description City Lot, Fenced, Landscaped, Level, Sprinklers In Front, Sprinklers In Rear
Foundation Slab
Sewer Public Sewer
Water Public
Architectural Style Colonial
Level or Stories One
Structure Type Landscaping Lights,Lighting,Private Entrance,Private Yard,Rain Gutters
New Construction No
Schools
Elementary Schools Pleasant Hill
Middle Schools Desoto Central
High Schools Desoto Central
Others
HOA Fee Include Maintenance Grounds
Tax ID 1077260900009600
Acceptable Financing Cash, Conventional, FHA, VA Loan
Listing Terms Cash, Conventional, FHA, VA Loan
Read Less
Want to know what your home might be worth? Contact us for a FREE valuation!

Our team is ready to help you sell your home for the highest possible price ASAP

Information is deemed to be reliable but not guaranteed. Copyright © 2025 MLS United, LLC.





