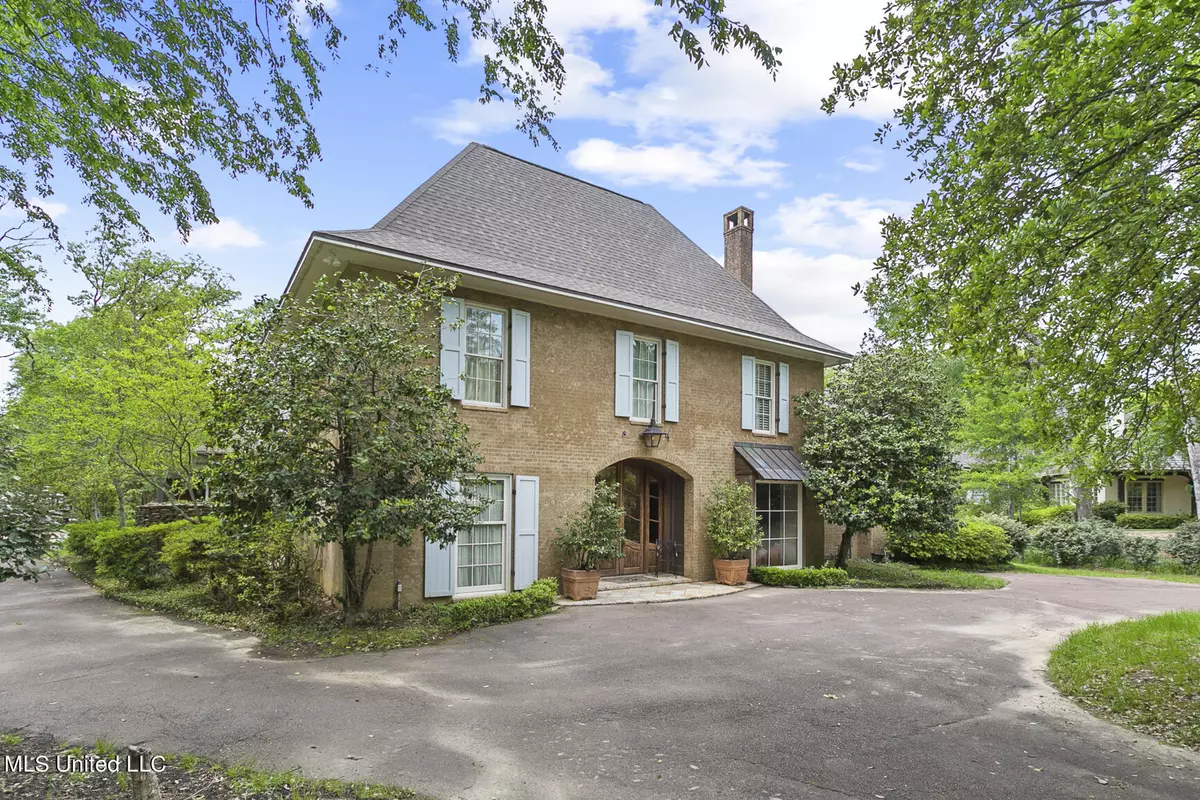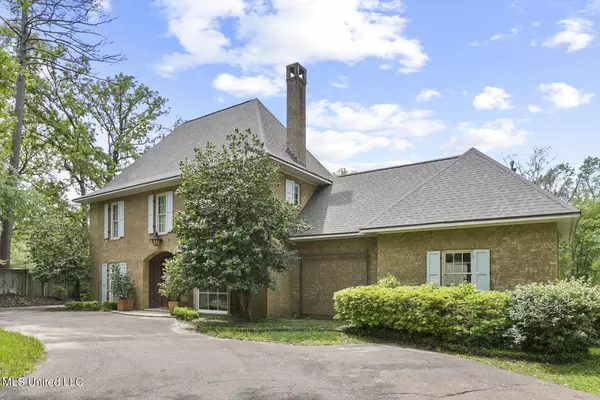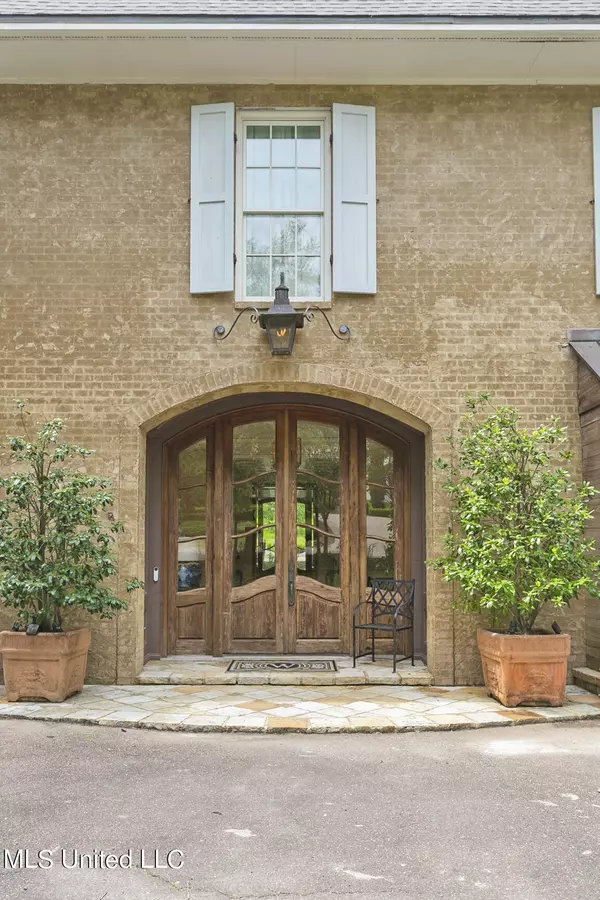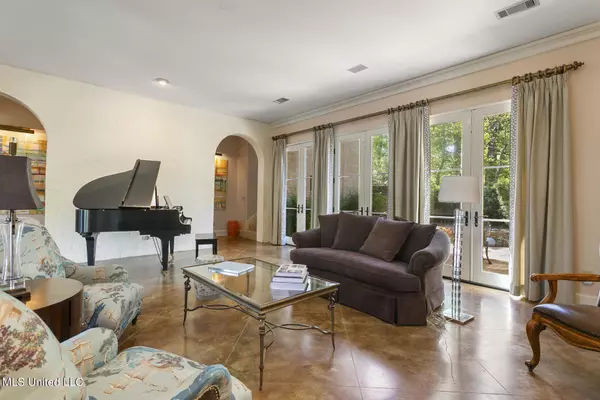$1,075,000
$1,075,000
For more information regarding the value of a property, please contact us for a free consultation.
200 Kirkwood Place Jackson, MS 39211
6 Beds
6 Baths
5,741 SqFt
Key Details
Sold Price $1,075,000
Property Type Single Family Home
Sub Type Single Family Residence
Listing Status Sold
Purchase Type For Sale
Square Footage 5,741 sqft
Price per Sqft $187
Subdivision Forest Park
MLS Listing ID 4077690
Sold Date 12/30/24
Style Traditional
Bedrooms 6
Full Baths 5
Half Baths 1
Originating Board MLS United
Year Built 2002
Annual Tax Amount $10,482
Lot Size 1.300 Acres
Acres 1.3
Property Description
Expertly, custom-built, 6 bedroom home with striking vignettes at every turn. The original owner was a renowned architect and created a sublime retreat for all stages of life and ideal for year round enjoyment. Eye-catching details resonate throughout and include natural materials, such as hardwood, stone and old beams, varying ceilings (vaulted, coffered and barrel) and an abundance of natural light. The main floor includes a gracious foyer, library/office, a central grand living area, a circular dining room, an ultimate gourmet kitchen with high-end appliances, a back kitchen/pantry, a breakfast area and a keeping room/den. A lavish primary suite and a guest room and bath are also found on the main floor. The upstairs includes 4 additional bedrooms and 3 baths. The seamless integration of indoor/outdoor spaces provides beautiful views and sight lines. Outside features include a pretty courtyard, a covered porch, gorgeous stone work, a luxurious pool and a large open air pool house with fireplace, storage room, and half bath. This connects with a formal garden, a large lawn and an iron trellis with an outdoor pizza oven. Whether hosting intimate gatherings or extravagant soirees, this home is an entertainer's delight. Located in a cul-de-sac convenient to everything but tucked away, this is definitely a home that should not be missed!
Location
State MS
County Hinds
Rooms
Other Rooms Pool House
Interior
Interior Features Bar, Beamed Ceilings, Bookcases, Double Vanity, Eat-in Kitchen, Entrance Foyer, High Ceilings, His and Hers Closets, Pantry, Primary Downstairs, Soaking Tub, Walk-In Closet(s), Kitchen Island
Heating Central
Cooling Central Air
Flooring Concrete, Tile
Fireplaces Type Gas Starter
Fireplace Yes
Window Features Wood Frames
Appliance Dishwasher, Disposal, Free-Standing Gas Range, Range Hood, Refrigerator
Laundry Electric Dryer Hookup, Laundry Room, Main Level, Upper Level, Washer Hookup
Exterior
Exterior Feature Outdoor Shower, Rain Gutters
Parking Features Attached, Electric Gate, Garage Faces Side
Garage Spaces 3.0
Pool In Ground
Utilities Available Electricity Connected, Natural Gas Connected, Sewer Connected, Water Connected, Fiber to the House, Natural Gas in Kitchen
Roof Type Architectural Shingles
Garage Yes
Private Pool Yes
Building
Lot Description Cul-De-Sac, Landscaped
Foundation Slab
Sewer Public Sewer
Water Public
Architectural Style Traditional
Level or Stories Two
Structure Type Outdoor Shower,Rain Gutters
New Construction No
Schools
Elementary Schools Spann
Middle Schools Chastain
High Schools Murrah
Others
Tax ID 0584-0016-000
Acceptable Financing Cash, Conventional
Listing Terms Cash, Conventional
Read Less
Want to know what your home might be worth? Contact us for a FREE valuation!

Our team is ready to help you sell your home for the highest possible price ASAP

Information is deemed to be reliable but not guaranteed. Copyright © 2025 MLS United, LLC.





