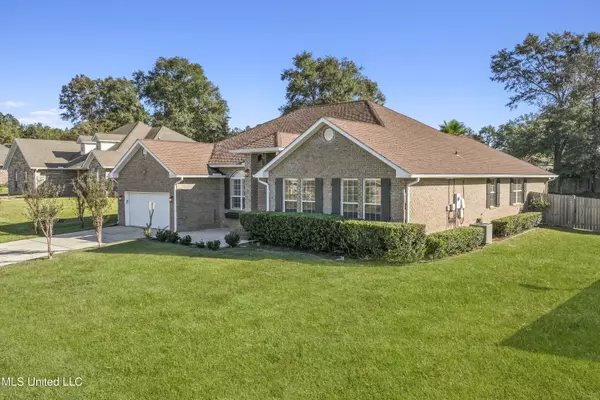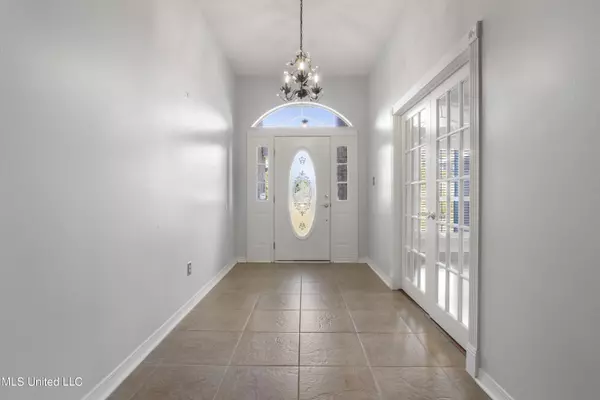$375,000
$375,000
For more information regarding the value of a property, please contact us for a free consultation.
16720 Creek Lane Gulfport, MS 39503
4 Beds
3 Baths
3,455 SqFt
Key Details
Sold Price $375,000
Property Type Single Family Home
Sub Type Single Family Residence
Listing Status Sold
Purchase Type For Sale
Square Footage 3,455 sqft
Price per Sqft $108
Subdivision Magnolia Creek Est
MLS Listing ID 4094580
Sold Date 01/15/25
Bedrooms 4
Full Baths 3
Originating Board MLS United
Year Built 2003
Annual Tax Amount $1,215
Lot Size 0.470 Acres
Acres 0.47
Lot Dimensions 100 x222 x52 x51 x195
Property Description
The marvelous Orange Grove home has had one owner and has been meticulously cared for, is Move-In ready and sits on approximately a half-acre. The yard is very well manicured with Crepe Myrtles lining the driveway. The outdoor window treatments are Cedar custom decorative shutters and flowerboxes. The fence is only one year old. The home boasts large rooms with and open floor concept. Upon opening the wood and glass front door notice the wide foyer along with the huge living dining areas with luxurious, real wood floors, a recessed shelf towards the high vaulted ceiling, and a wood burning fireplace for cozy winter nights. Now if you are hungry, you may step into the kitchen whose sparkling white Quartz countertops were installed just a year ago, with newer appliances an LG large capacity refrigerator, a gas stove, built in microwave and dishwasher. The window is dressed in Bahama Shutters allowing the sunlight in as you are standing at the farmhouse stainless sink. There is a copious amount of counter space and cabinet storage. Off the kitchen is the walkthrough pantry and laundry room complete with stackable LG W/D, counter, above cabinets and a deep utility sink. All kept cool with a Lennox HVAC system and a Honeywell Smart Thermostat. The primary bedroom has wooden floors and a semi tray ceiling and double sash widows, The primary bath has a separate water closet. a double vanity, separate tub and shower with glass door, his and her closets and frosted block windows. The hallway has wooden floors leading to 3 very comfortable bedrooms with the front two having double floor to ceiling windows, and 2 baths. The baths have matching mosaic style ceramic tiles and Stone counter tops. The is also a bonus multiple purpose rooms with French doors great for an office to work from home or a kid's playroom. This is all powered by a Rheem On-demand tankless water heater.
The sun room is surrounded with UV Protection glass windows and vertical blinds. The floor is porcelain tile and for fun a Hot Springs Jacuzzi Spa to relax. heated and cooled by a Mitsubishi 21 Seer Mini Split. Now step out into the 6 ft privacy fenced in back yard. It has a complete cabana style outdoor bathroom with shower. Landscaped with Palms. The larger shed is 16 x 24 with a loft, the smaller is 12 x 16. with a chicken coop, Imagine designing your own swimming pool!!! The home is topped with 50-year Landmark Architectural Shingles. Extra Cellulose insulation was blown in 2019 for even more energy efficiency.
Location
State MS
County Harrison
Community Airport/Runway, Street Lights
Direction from Interstate 10.. go North on Hwy 49 in 1.7 miles turn west on Orange grove Rd.. go 1 mile turn into Magnolia Estates . go 350 feet turn left on to Creek Lane. Home will be 700 feet on the right
Rooms
Other Rooms Shed(s)
Interior
Interior Features Eat-in Kitchen, Entrance Foyer, Soaking Tub, Stone Counters, Tray Ceiling(s), Vaulted Ceiling(s), Walk-In Closet(s), Double Vanity, Breakfast Bar
Heating Central, Fireplace(s), Heat Pump
Cooling Ceiling Fan(s), Central Air, Heat Pump
Flooring Ceramic Tile, Combination, Marble, Wood, Other, See Remarks
Fireplaces Type Living Room, Wood Burning
Fireplace Yes
Window Features Blinds,Composite Frames,Plantation Shutters
Appliance Dishwasher, Self Cleaning Oven, Stainless Steel Appliance(s), Tankless Water Heater, Washer/Dryer Stacked
Laundry Electric Dryer Hookup, Laundry Room, Sink
Exterior
Exterior Feature Kennel, Outdoor Shower, Private Yard, Rain Gutters
Parking Features Garage Door Opener, Garage Faces Front, Direct Access, Concrete
Garage Spaces 2.0
Community Features Airport/Runway, Street Lights
Utilities Available Cable Available, Electricity Connected, Propane Connected, Sewer Connected, Water Connected
Roof Type Architectural Shingles,Other
Porch Glass Enclosed
Garage No
Private Pool No
Building
Lot Description Front Yard, Landscaped, Sloped
Foundation Slab
Sewer None
Water Public
Level or Stories One
Structure Type Kennel,Outdoor Shower,Private Yard,Rain Gutters
New Construction No
Schools
Elementary Schools Harrison Central
High Schools Harrison Central
Others
Tax ID 0708j-01-003.055
Acceptable Financing Cash, Conventional, FHA, Owner Pay Points, USDA Loan, VA Loan
Listing Terms Cash, Conventional, FHA, Owner Pay Points, USDA Loan, VA Loan
Read Less
Want to know what your home might be worth? Contact us for a FREE valuation!

Our team is ready to help you sell your home for the highest possible price ASAP

Information is deemed to be reliable but not guaranteed. Copyright © 2025 MLS United, LLC.





