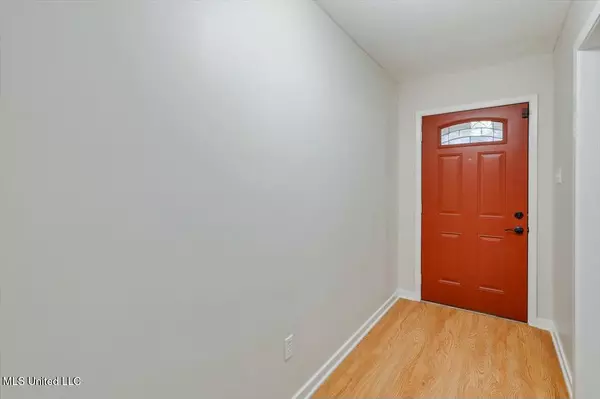$269,000
$269,000
For more information regarding the value of a property, please contact us for a free consultation.
413 Siver Creek Drive Drive Vicksburg, MS 39180
3 Beds
3 Baths
2,081 SqFt
Key Details
Sold Price $269,000
Property Type Single Family Home
Sub Type Single Family Residence
Listing Status Sold
Purchase Type For Sale
Square Footage 2,081 sqft
Price per Sqft $129
Subdivision Silver Creek Estates
MLS Listing ID 4100422
Sold Date 02/13/25
Style Traditional
Bedrooms 3
Full Baths 2
Half Baths 1
Originating Board MLS United
Year Built 1988
Annual Tax Amount $1,044
Lot Size 2.300 Acres
Acres 2.3
Property Sub-Type Single Family Residence
Property Description
Welcome to this delightful 3-bedroom, 2.5-bath home nestled on 2.3 serene acres in the highly sought-after Silver Creek Estates in Bovina. Owned and cherished by the same family for 37 years, this one-owner home is ready for a new chapter of memories.
As you step inside, you're greeted by a welcoming foyer that leads to a dining room or second living area on the left. Adjacent to this space is a flexible office that could easily serve as a small 4th bedroom with the addition of a closet. The foyer flows into the spacious living room, featuring built-ins and a cozy wood-burning stove that efficiently warms the entire home.
The kitchen, just off the living room, boasts abundant cabinet space, a gas cooktop, a breakfast nook, and a refrigerator that remains with the home. A convenient laundry room is located nearby, offering additional space for a second refrigerator or deep freeze.
Down the hall, you'll find two extra bedrooms, a linen closet, and a coat closet for storage. The updated hall bathroom serves the secondary bedrooms, while the primary suite offers a spacious retreat complete with its own wood-burning stove. The en-suite master bath is a dream, featuring heated floors, pocket doors, double vanities, an air tub, a tile shower, and a custom-built walk-in closet with ample storage for clothing, shoes, and accessories.
Step outside to enjoy the saltwater pool installed in 2017 by Oasis Pools—perfect for entertaining family and friends. A pool storage room and half bath, conveniently located off the carport, ensure guests can enjoy the pool without needing to enter the main house.
As an added bonus, the seller is leaving engineered hardwood flooring for the entire home, ready for installation by the new owner.
Don't miss this incredible opportunity to own a well-loved home in a peaceful setting. Call your REALTOR® today to schedule a private tour!
Location
State MS
County Warren
Interior
Interior Features Bookcases, Built-in Features, Ceiling Fan(s), Double Vanity, Entrance Foyer, Soaking Tub
Heating Central, Heat Pump
Cooling Ceiling Fan(s), Central Air
Flooring Hardwood, Laminate
Fireplace No
Appliance Dishwasher, Double Oven, Gas Cooktop, Refrigerator, Water Heater
Laundry Laundry Room
Exterior
Exterior Feature Rain Gutters
Parking Features Attached Carport
Carport Spaces 2
Pool Diving Board, Fenced, In Ground, Salt Water
Utilities Available Electricity Connected, Propane Connected, Water Connected
Roof Type Architectural Shingles
Garage No
Private Pool Yes
Building
Lot Description Cleared, Front Yard, Landscaped
Foundation Slab
Sewer Waste Treatment Plant
Water Public
Architectural Style Traditional
Level or Stories One
Structure Type Rain Gutters
New Construction No
Schools
Elementary Schools Beechwood
Middle Schools Warren Central Jr. High
High Schools Warren Central
Others
Tax ID 1051 28 1690 001600
Acceptable Financing Cash, Conventional, FHA, USDA Loan, VA Loan
Listing Terms Cash, Conventional, FHA, USDA Loan, VA Loan
Read Less
Want to know what your home might be worth? Contact us for a FREE valuation!

Our team is ready to help you sell your home for the highest possible price ASAP

Information is deemed to be reliable but not guaranteed. Copyright © 2025 MLS United, LLC.





