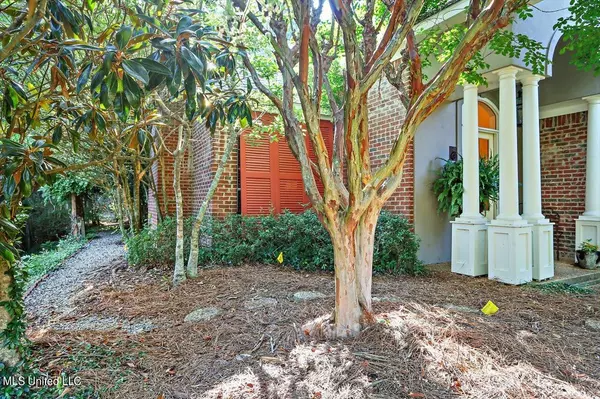$299,900
$299,900
For more information regarding the value of a property, please contact us for a free consultation.
50 Azalea Place Brandon, MS 39047
4 Beds
3 Baths
2,082 SqFt
Key Details
Sold Price $299,900
Property Type Single Family Home
Sub Type Single Family Residence
Listing Status Sold
Purchase Type For Sale
Square Footage 2,082 sqft
Price per Sqft $144
Subdivision Castlewoods
MLS Listing ID 4084296
Sold Date 02/14/25
Style Traditional
Bedrooms 4
Full Baths 2
Half Baths 1
HOA Fees $23/ann
HOA Y/N Yes
Originating Board MLS United
Year Built 1998
Annual Tax Amount $1,400
Lot Size 8,276 Sqft
Acres 0.19
Property Sub-Type Single Family Residence
Property Description
Now available in Azalea Court of Castlewoods! 50 Azalea Place feels like home as it welcomes you with its well-manicured lawn and lush landscaping. As you enter the home, you will be greeted by a lovely foyer, tall ceilings, and a well-placed staircase with views to the living and dining room. The cathedral ceiling stuns as you enter the living room. In the living room, you will find a cozy fireplace, two built-in bookcases, and beautiful flooring. The beautiful flooring and the tall ceilings continue through the dining room where there is a large window, offering a great amount of natural light to the area. From the dining room, you can enter the kitchen where you will find custom cabinets, an island, and plenty of storage. Off the kitchen, there is a powder bathroom for guests and a separate laundry room. The laundry room has cabinets and countertops for additional storage. Behind the dining room is the spacious primary suite, featuring a separate shower, jetted bathtub, double vanity, and plenty of cabinets and countertop space. Upstairs, you will find a balcony overlooking the dining room, two large guest bedrooms, a jack-and-jill bathroom, and a bonus room that can be used as a fourth bedroom, office, or media room. The jack-and-jill bathroom has two separate vanity areas, with one vanity area having its own walk-in shower. There is also a shared shower/tub between the two separate vanity areas. The bonus room has built-ins and a great view to the backyard. Using the French doors located in the kitchen you can access the private courtyard area on the side of the home, where you will find a privacy wall, iron gate, a pergola, and more beautiful landscaping. From the courtyard, you can access the backyard that backs up to a thick wood line and is mostly private.
Location
State MS
County Rankin
Rooms
Other Rooms Pergola
Interior
Interior Features Bookcases, Built-in Features, Ceiling Fan(s), Crown Molding, Double Vanity, Entrance Foyer, High Ceilings, Kitchen Island, Primary Downstairs, Walk-In Closet(s)
Heating Central
Cooling Central Air
Fireplaces Type Living Room
Fireplace Yes
Appliance Built-In Electric Range, Dishwasher, Dryer, Microwave, Refrigerator, Washer
Laundry Laundry Room, Main Level
Exterior
Exterior Feature Courtyard, Private Yard
Parking Features Driveway, Garage Faces Front
Garage Spaces 2.0
Utilities Available Electricity Connected, Sewer Connected, Water Connected
Roof Type Architectural Shingles
Garage No
Private Pool No
Building
Lot Description Landscaped
Foundation Slab
Sewer Public Sewer
Water Public
Architectural Style Traditional
Level or Stories Two
Structure Type Courtyard,Private Yard
New Construction No
Schools
Elementary Schools Northwest Rankin
Middle Schools Northwest Rankin Middle
High Schools Northwest Rankin
Others
HOA Fee Include Accounting/Legal,Management
Tax ID I11e-000008-00310
Acceptable Financing Cash, Conventional, FHA, USDA Loan, VA Loan
Listing Terms Cash, Conventional, FHA, USDA Loan, VA Loan
Read Less
Want to know what your home might be worth? Contact us for a FREE valuation!

Our team is ready to help you sell your home for the highest possible price ASAP

Information is deemed to be reliable but not guaranteed. Copyright © 2025 MLS United, LLC.





